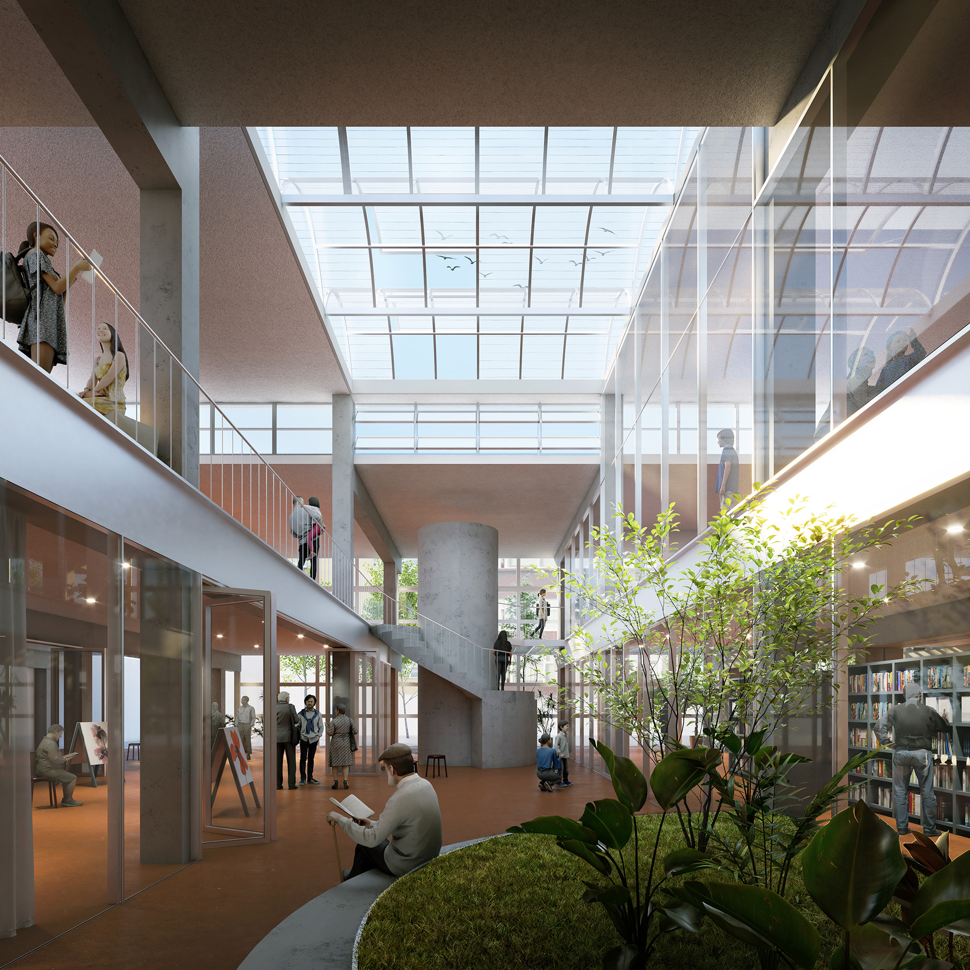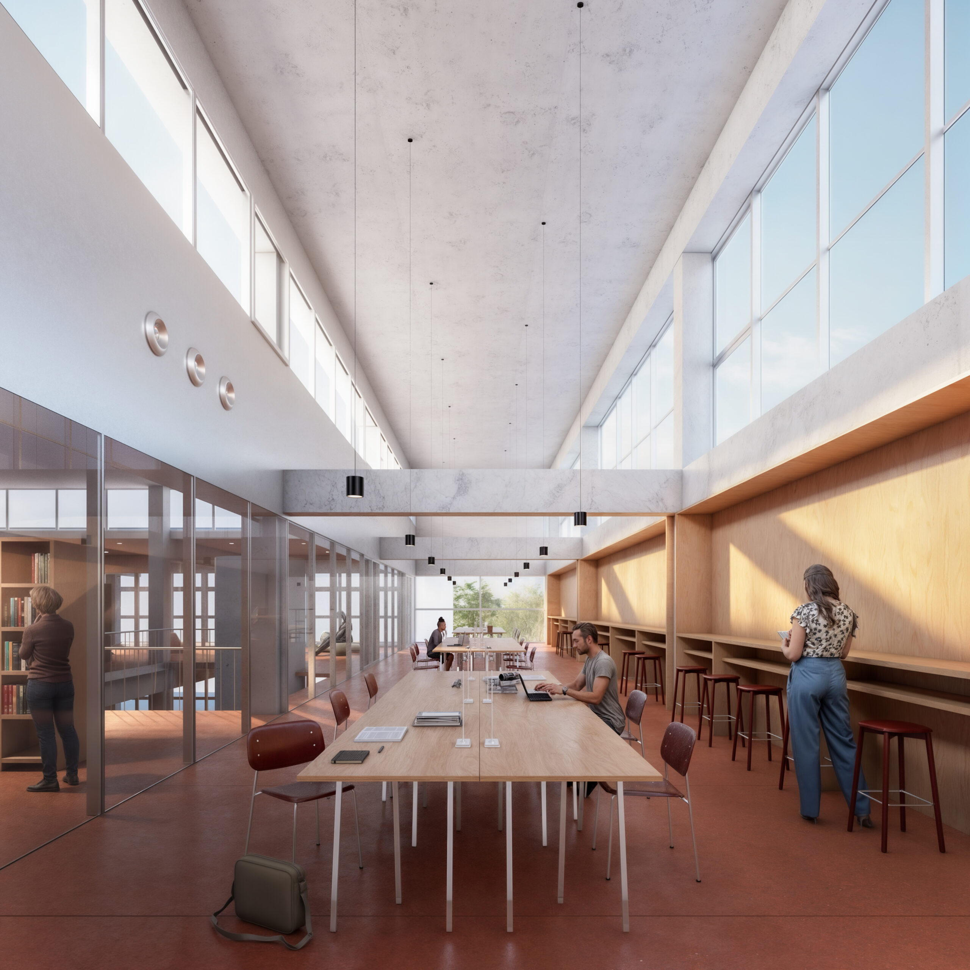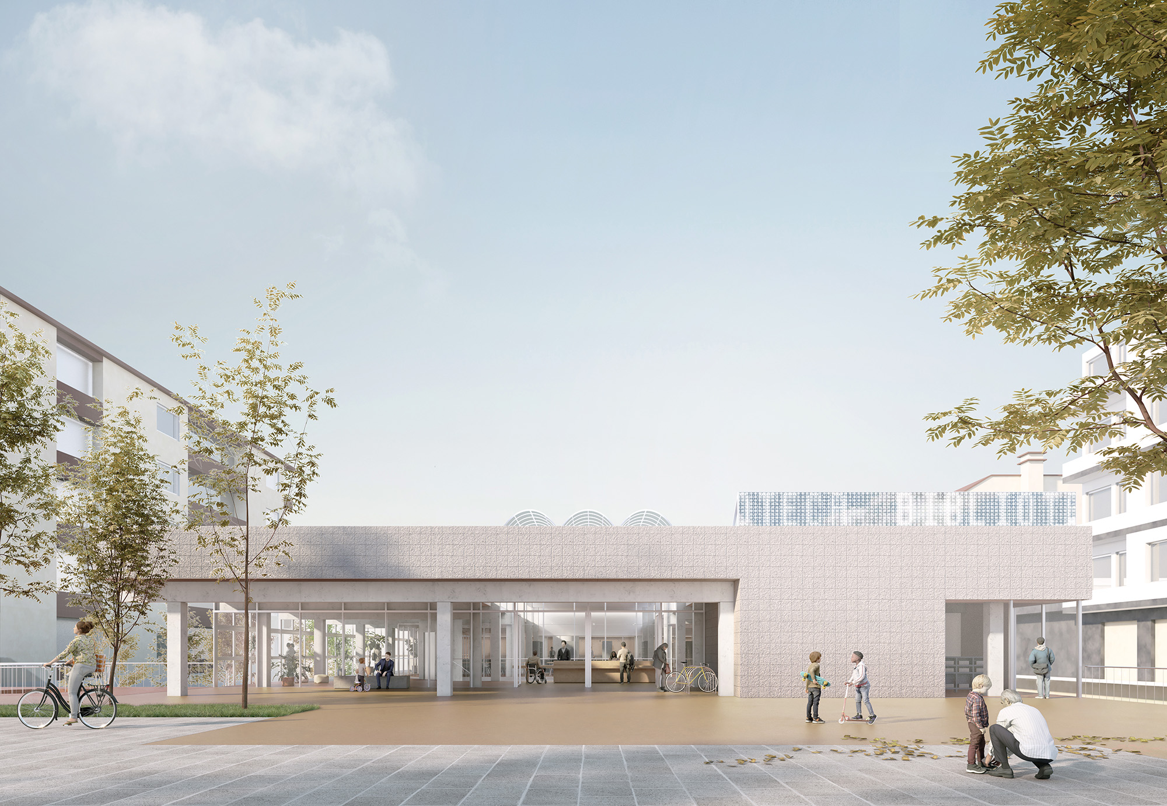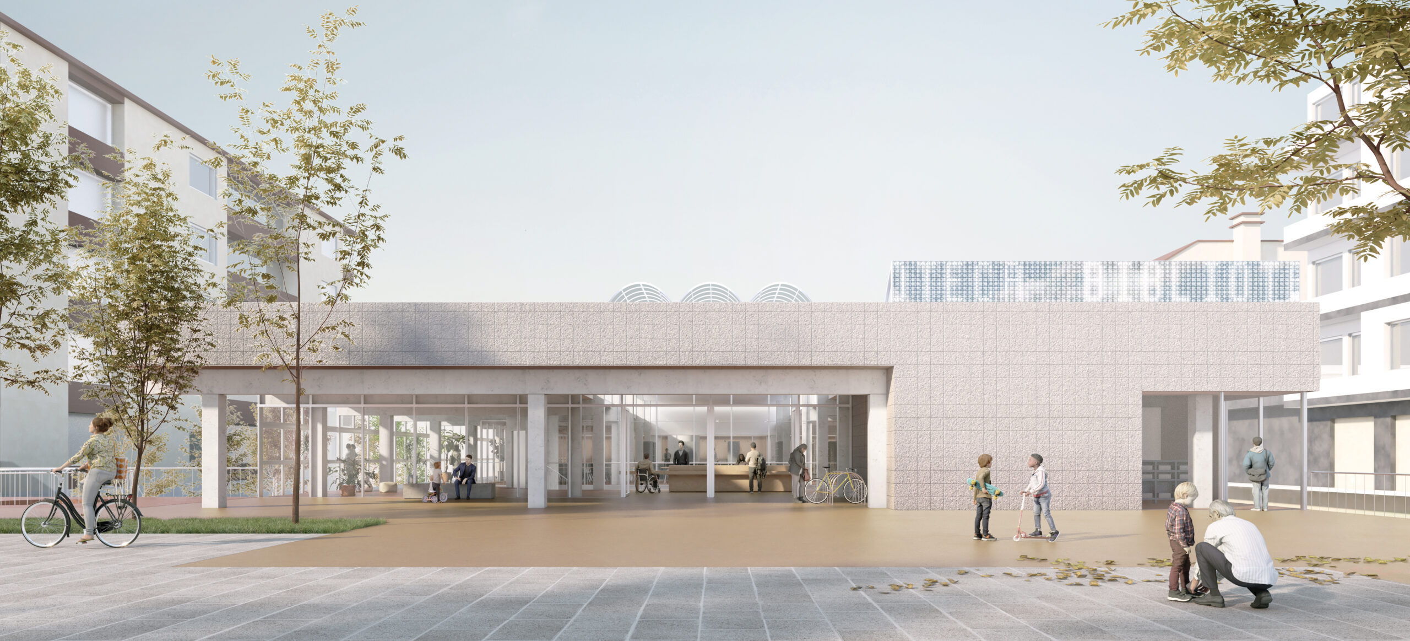
As a result of the urban intervention, the new library becomes a landmark within the cultural fabric of the city. The proposal aims to update the image of the former market building, presenting it to the community as a key structure and a new space for gathering and social interaction. A technological glass enclosure is proposed for the façades and patios, enhancing and integrating with the existing concrete structure to maximize natural light on all floors. The first-floor volume functions as a natural light collector. For the opaque façades, granite will be used, creating a distinctive structure with a strong local identity.
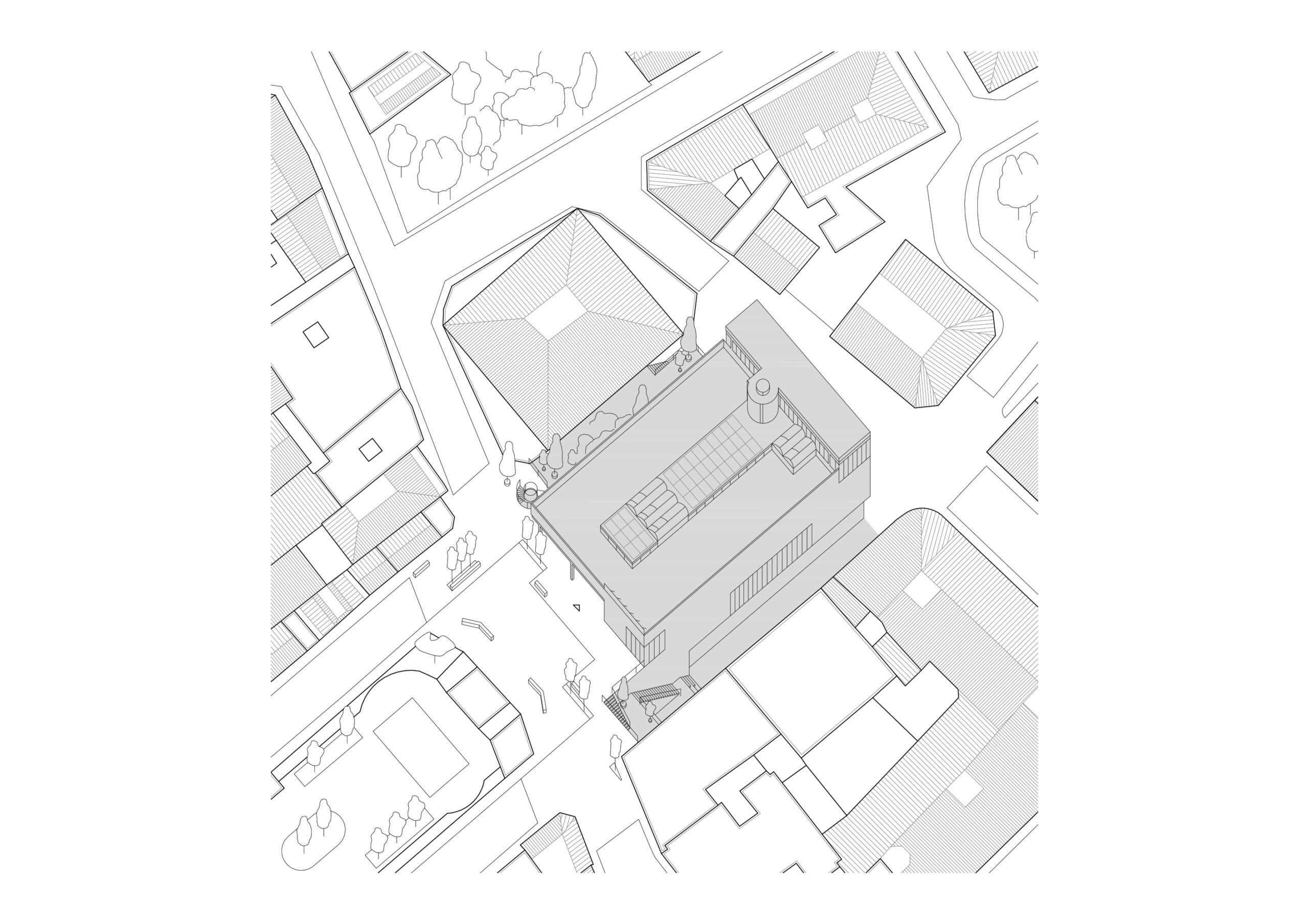
The project establishes a strong connection between interior and exterior through a layout with high visual permeability, enhancing safety and activating the adjacent public space. The ground floor extends the plaza into a covered outdoor area that transitions seamlessly into a spacious lobby and courtyard. On the lower floor, large glass façades open interior spaces to the street, while planted patios visually connect the building’s levels, offering spaces for rest and activity.
Circulation is oriented along the sunniest areas—primarily the south façade and patios—linking all key functions. The north façade hosts smaller service areas, supporting program efficiency. Activities are stratified from noisier zones near the public edge to quieter spaces deeper within. The reading room remains independently accessible when the library is closed, ensuring secure and efficient use.
The design includes flexible, informal spaces to encourage user interaction and creativity. Large, open areas are furnished and subdivided by folding glass partitions, offering adaptable configurations. Benefiting from its four free façades, the building prioritizes natural light and passive ventilation through south, east, and west openings, skylight-vented patios, and a solar gallery along the south façade, all enhancing thermal comfort and energy efficiency.
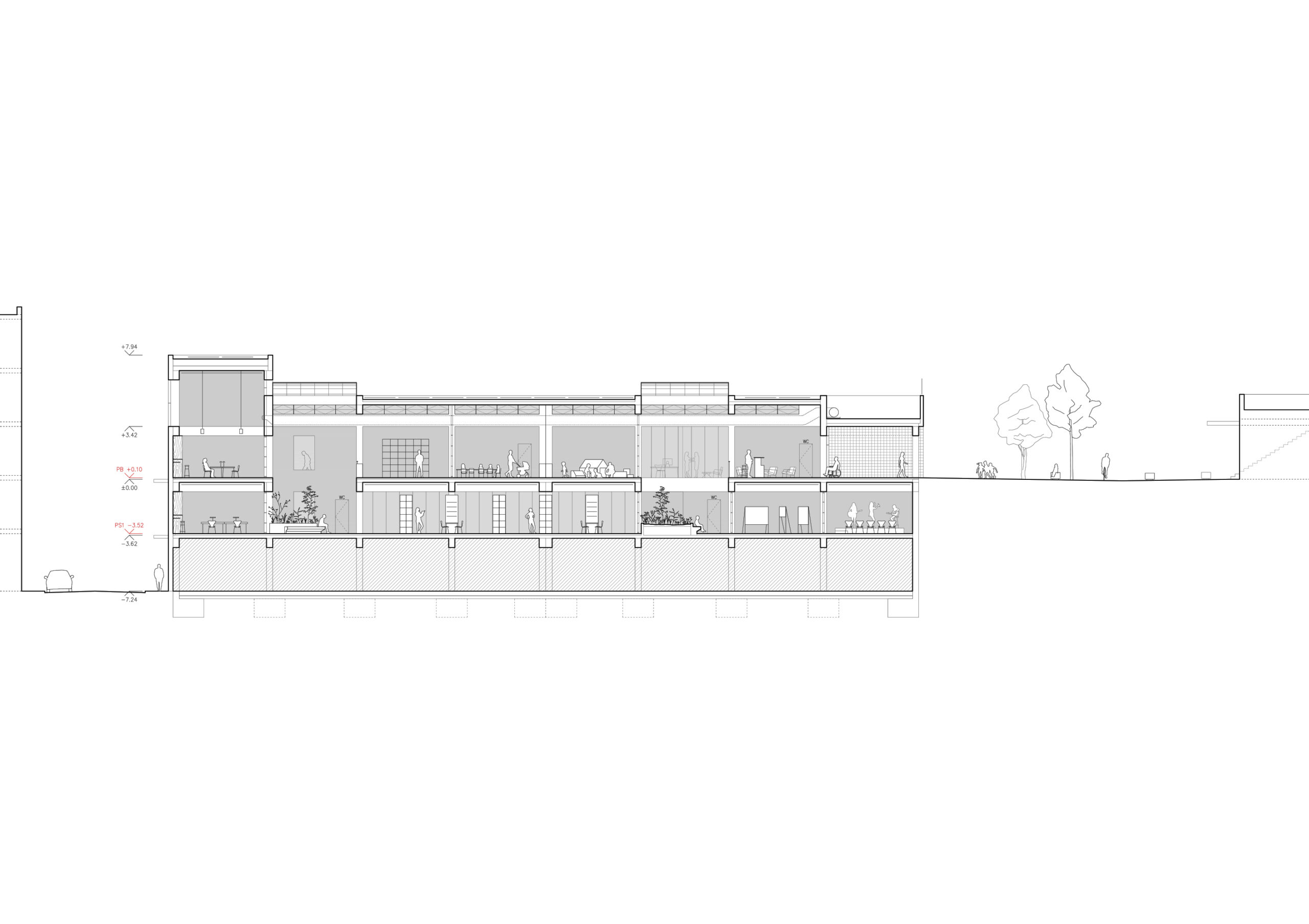
Previous
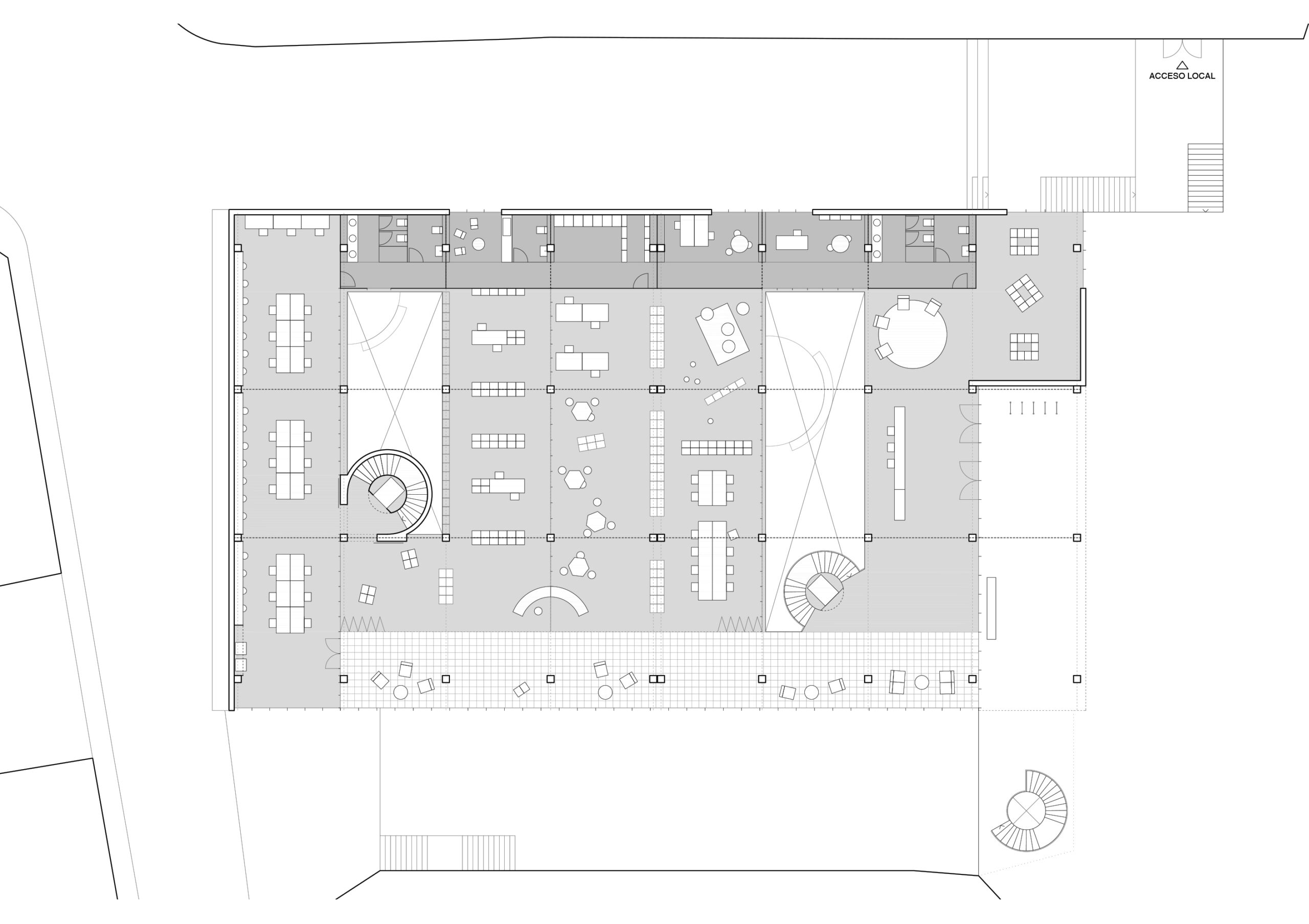
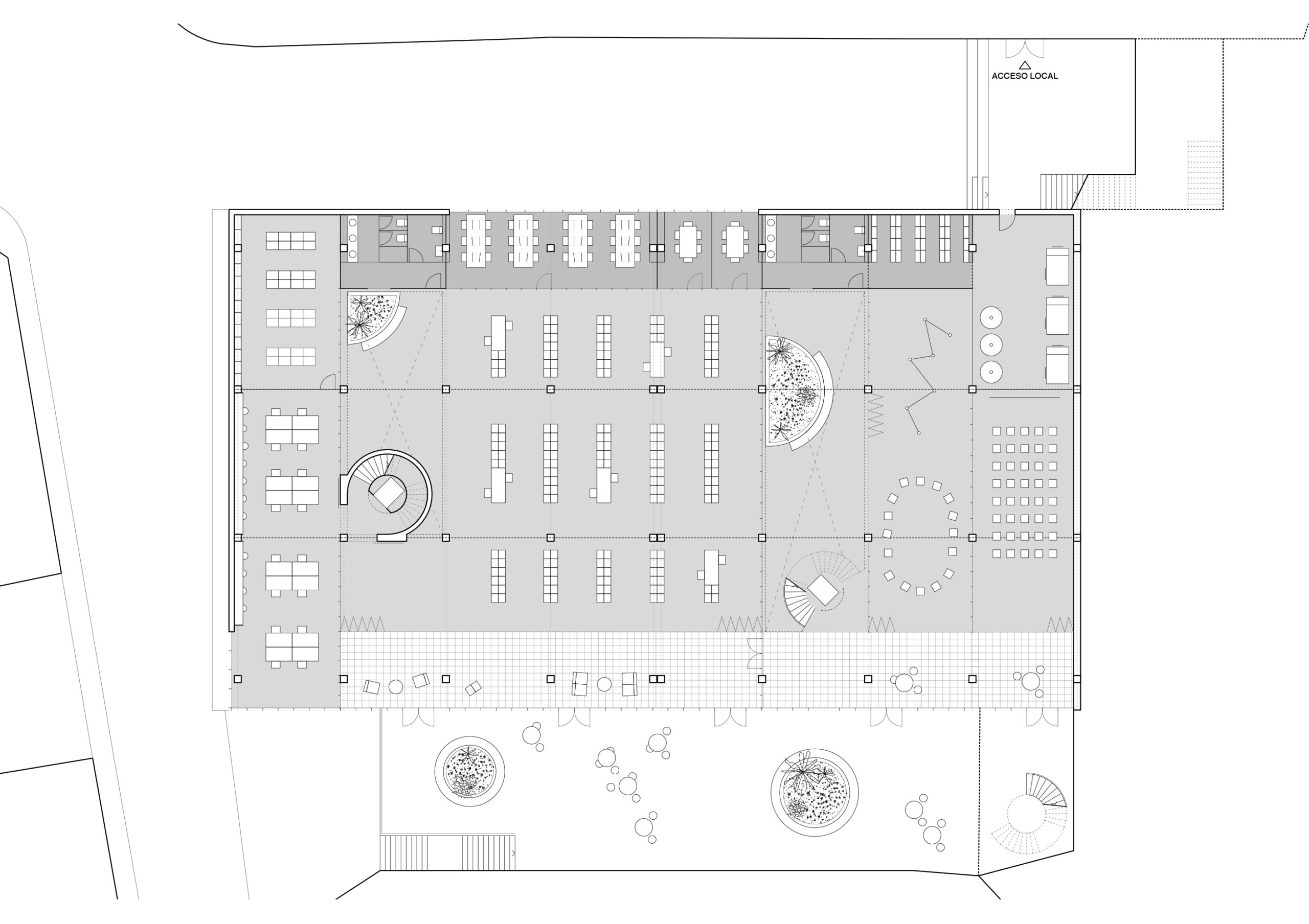
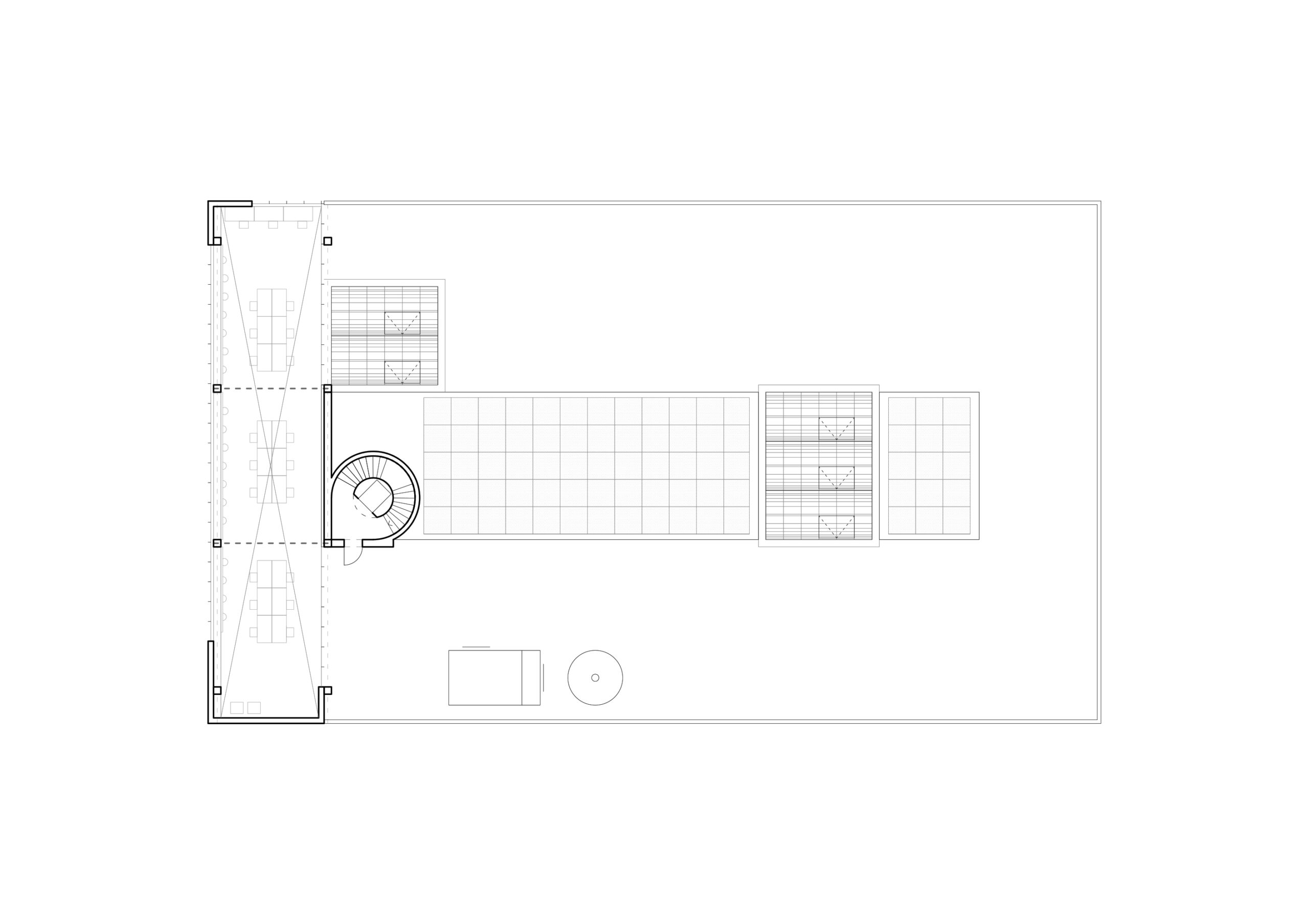
Next
