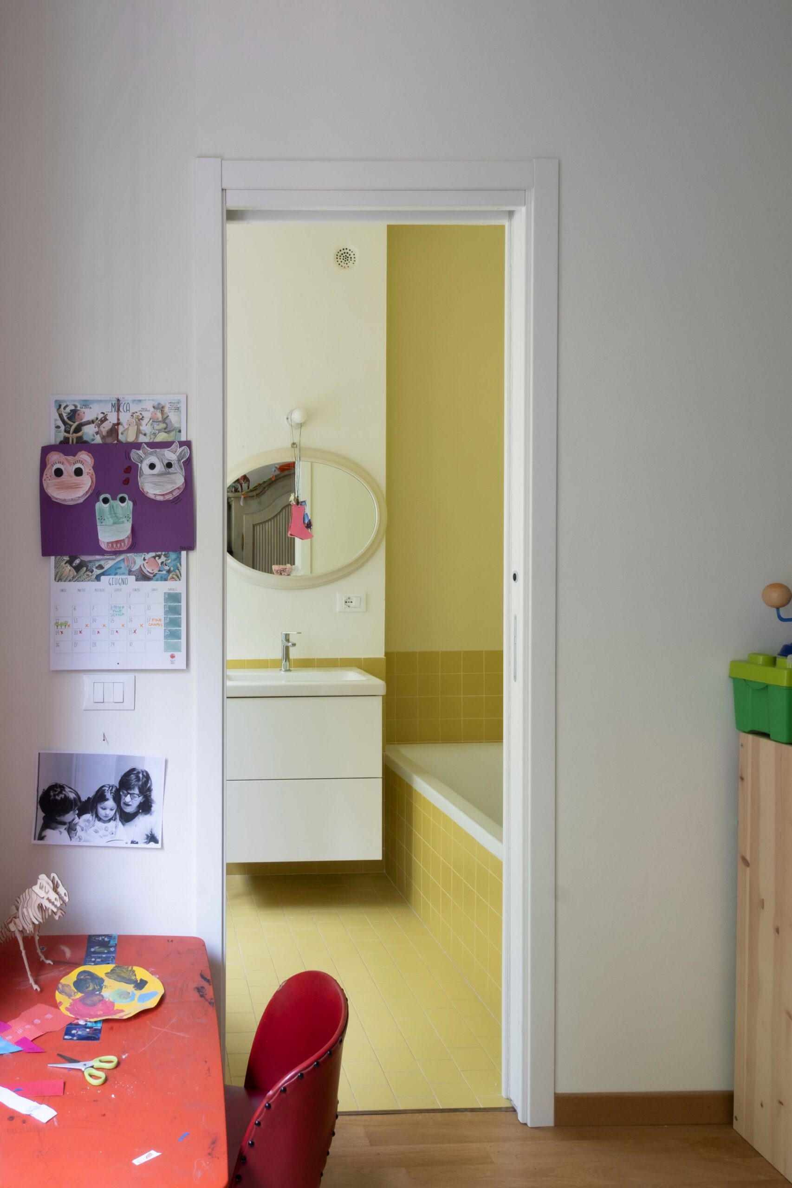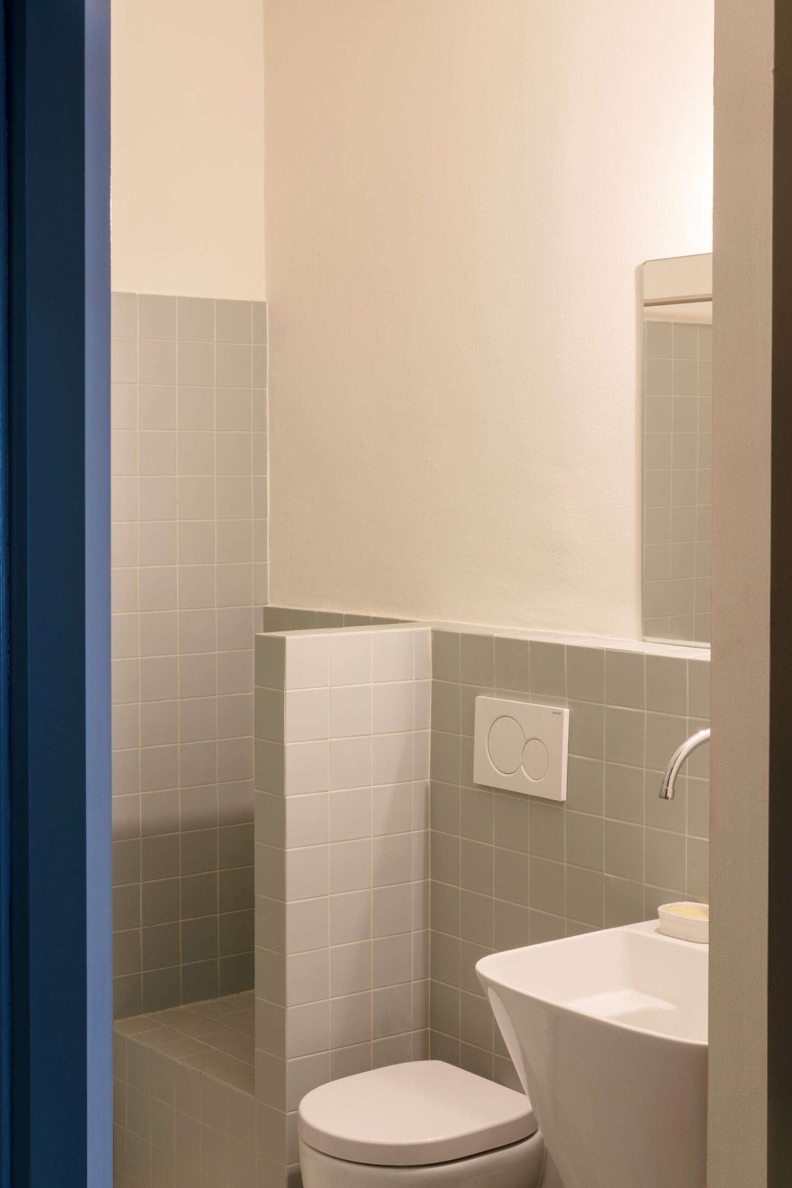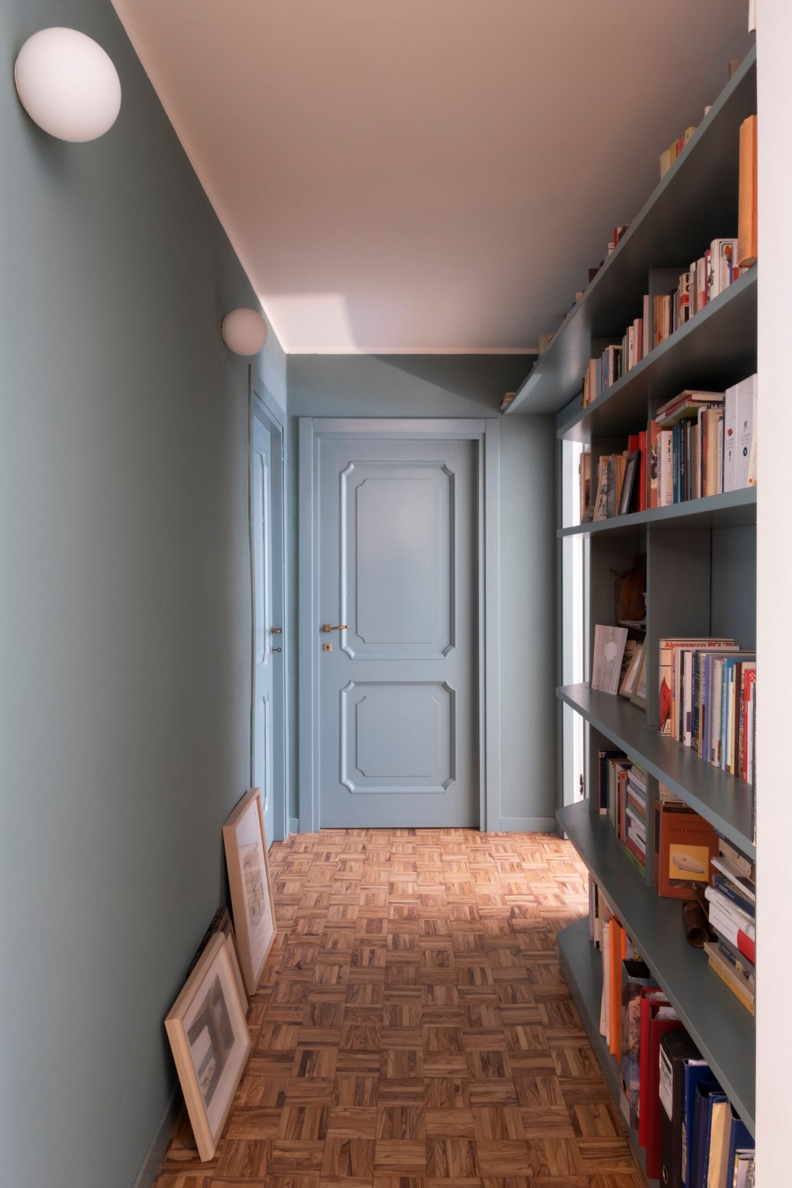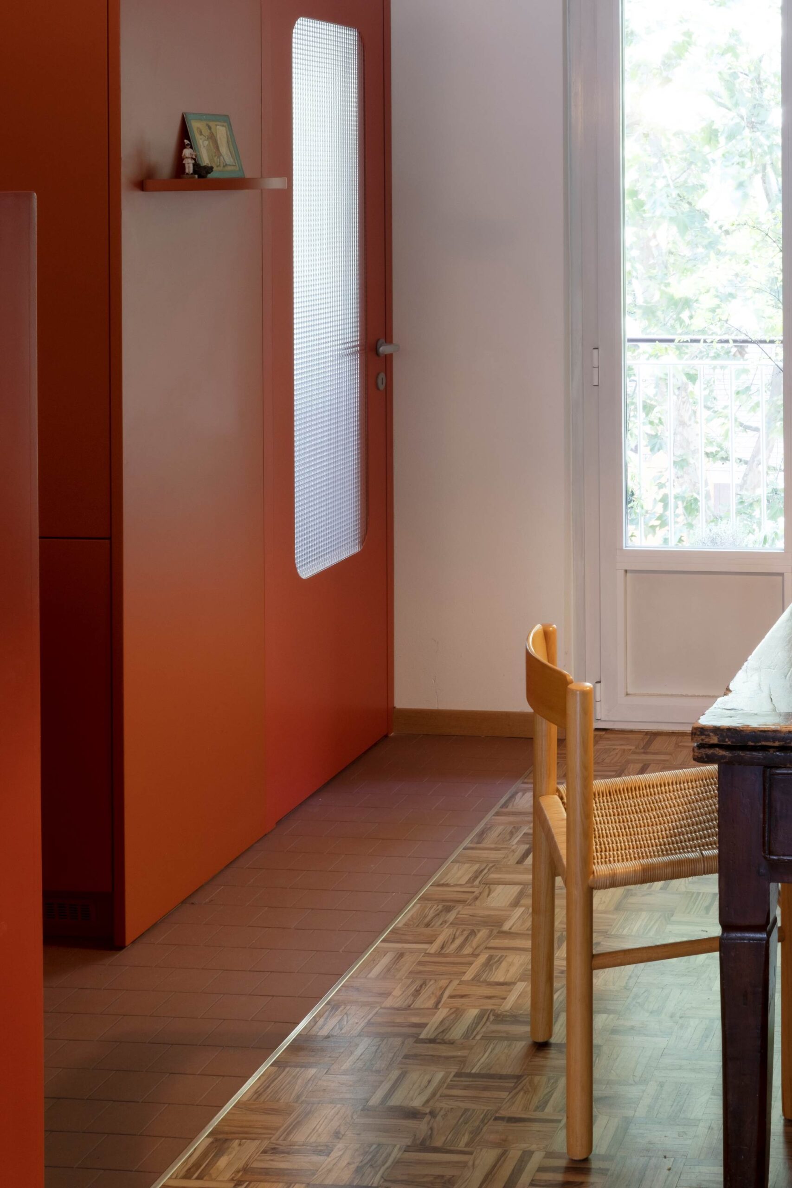
For this 85 sq. m space, we basically designed a single piece of furniture. The client’s needs were to have a small studio and, at the same time, a spacious and open kitchen. We designed an orange-lacquered furniture piece that delineates these two spaces. A sinuous 150 cm high panel divides the kitchen from the entrance, creating a cozy entrance. To allow light to enter the kitchen while maintaining privacy for the studio, textured glass was applied to the upper part of the kitchen and the door. We also made interventions in the bathroom, creating two smaller ones—yellow and blue/grey—out of the previous large bathroom. The final intervention took place in the corridor, where we painted all the surfaces and added a generously atmospheric library
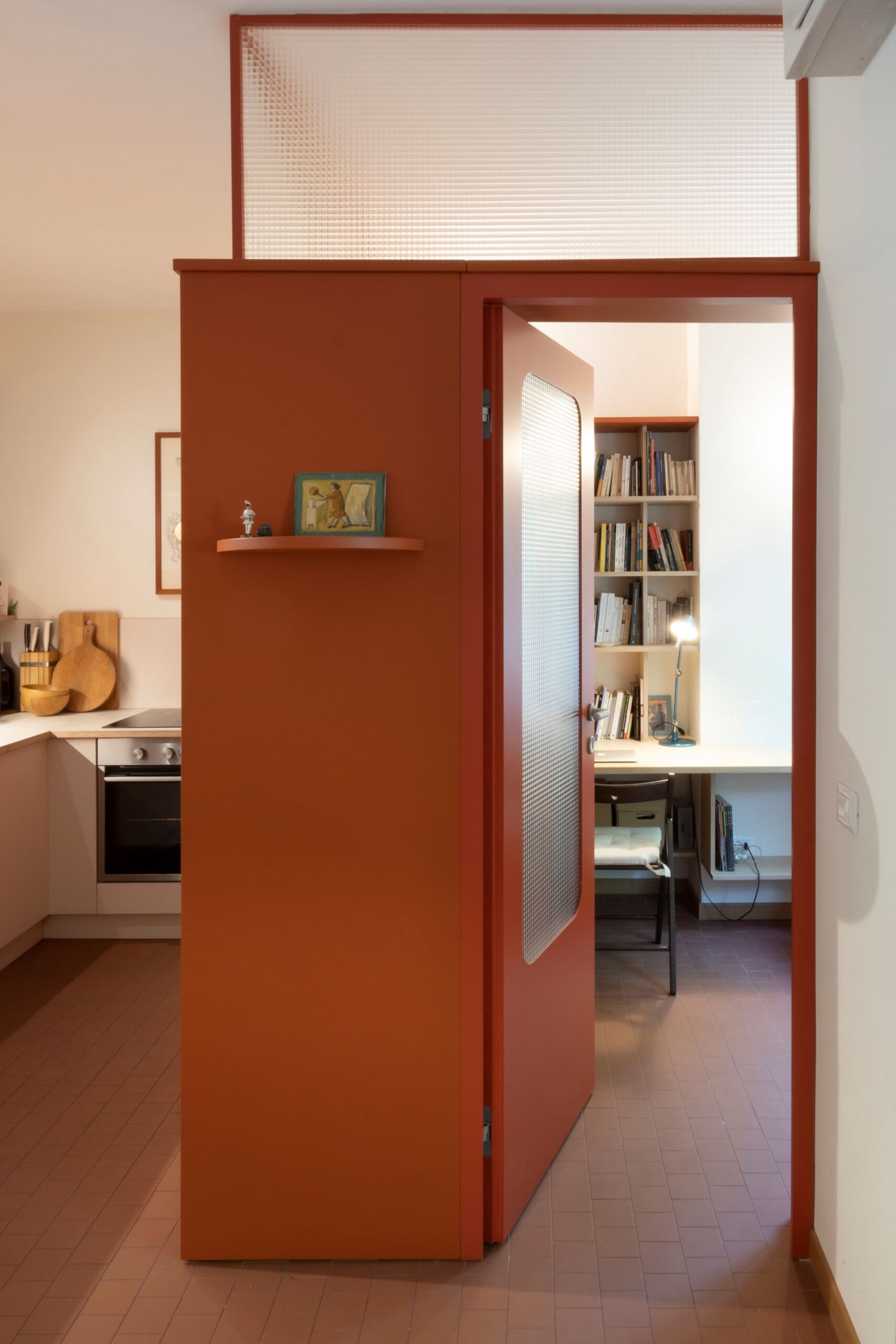
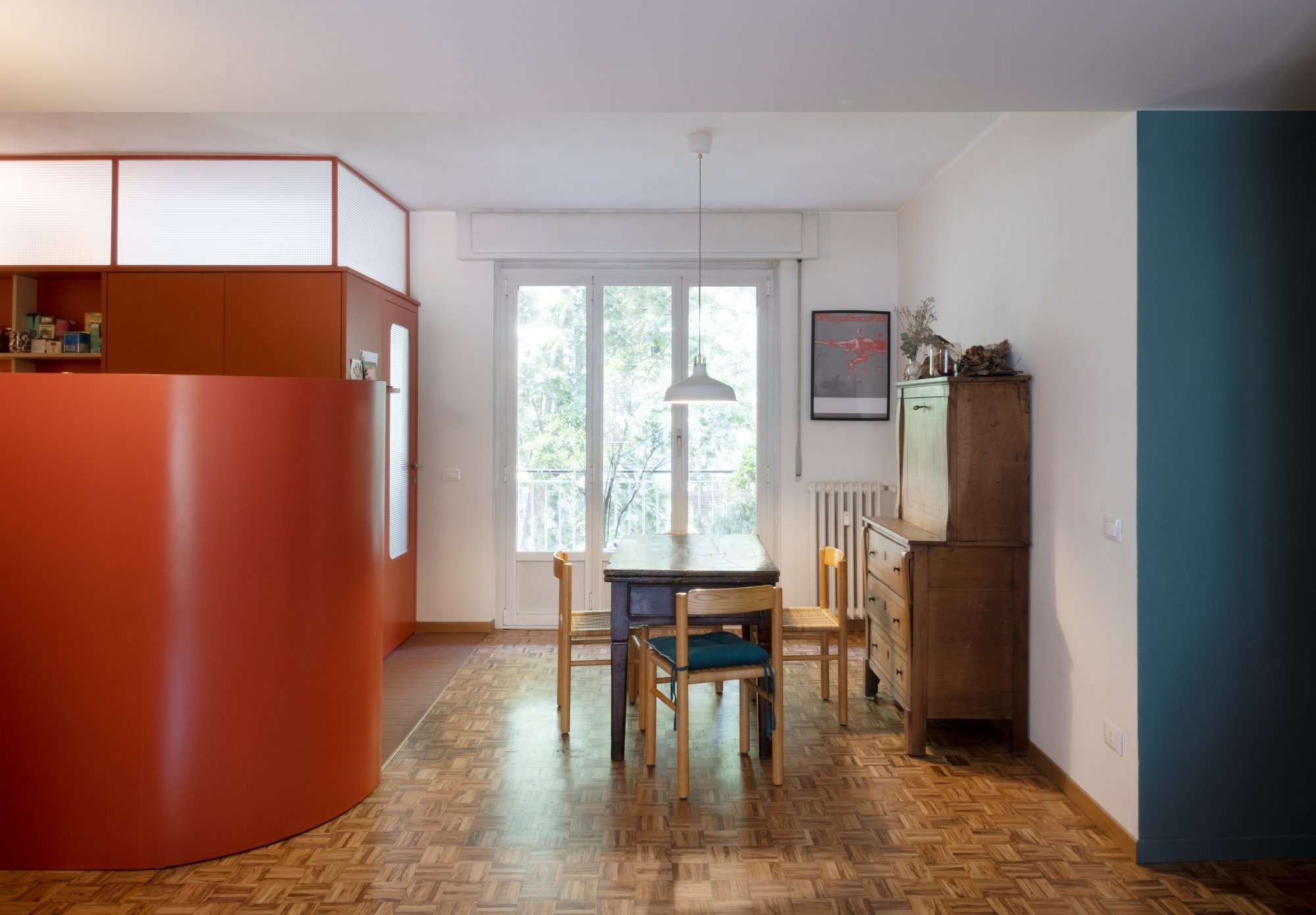
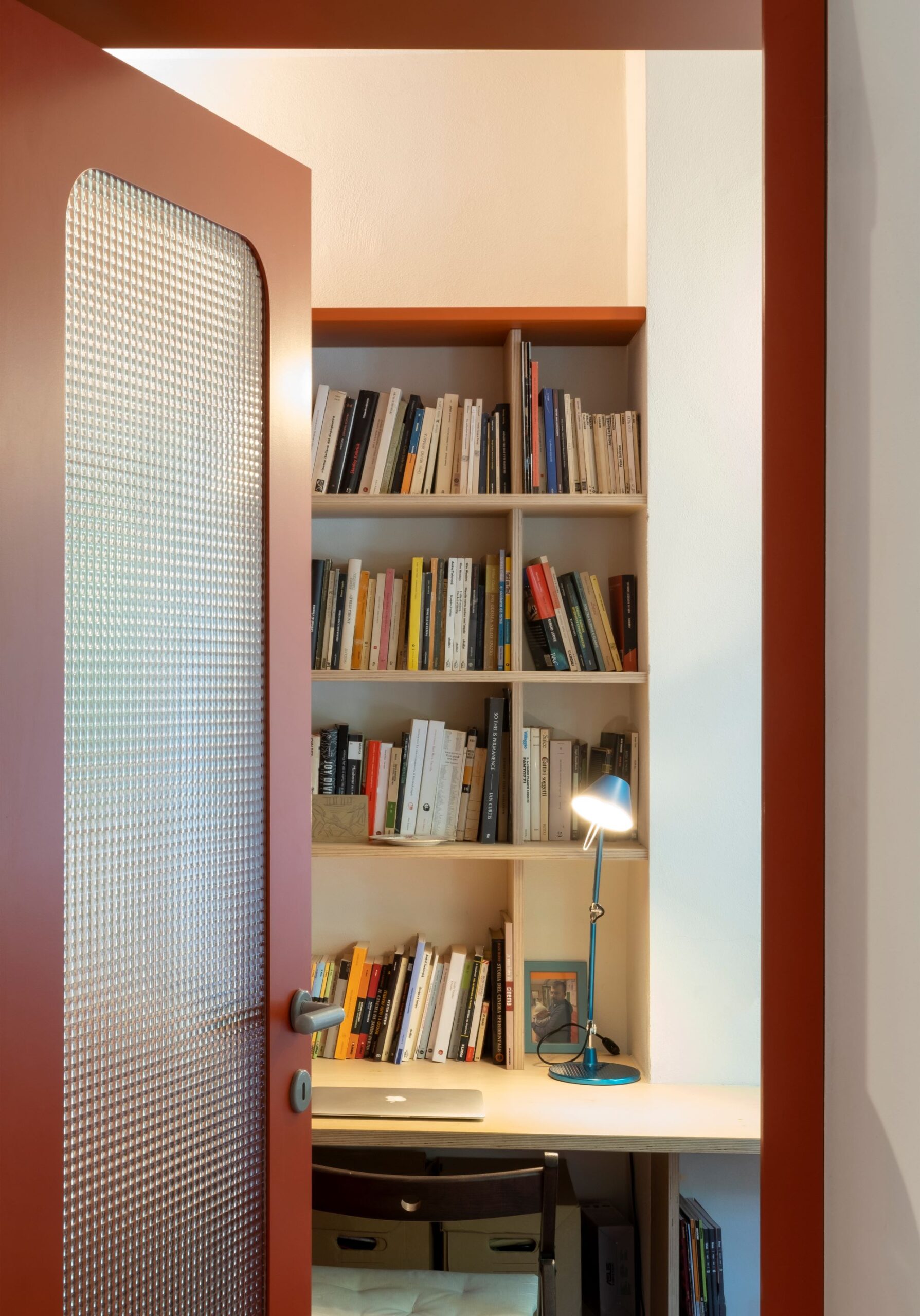
Previous
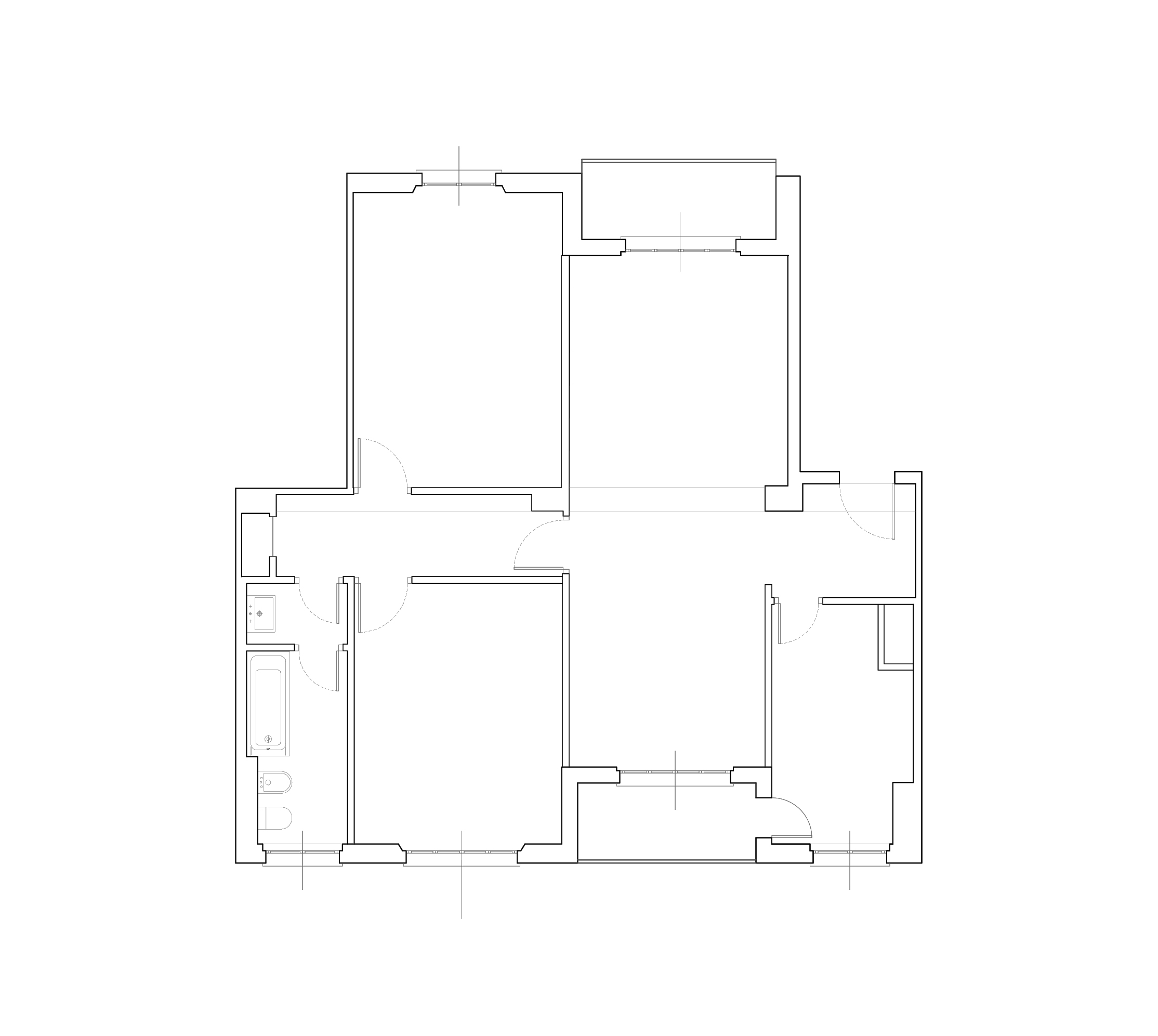
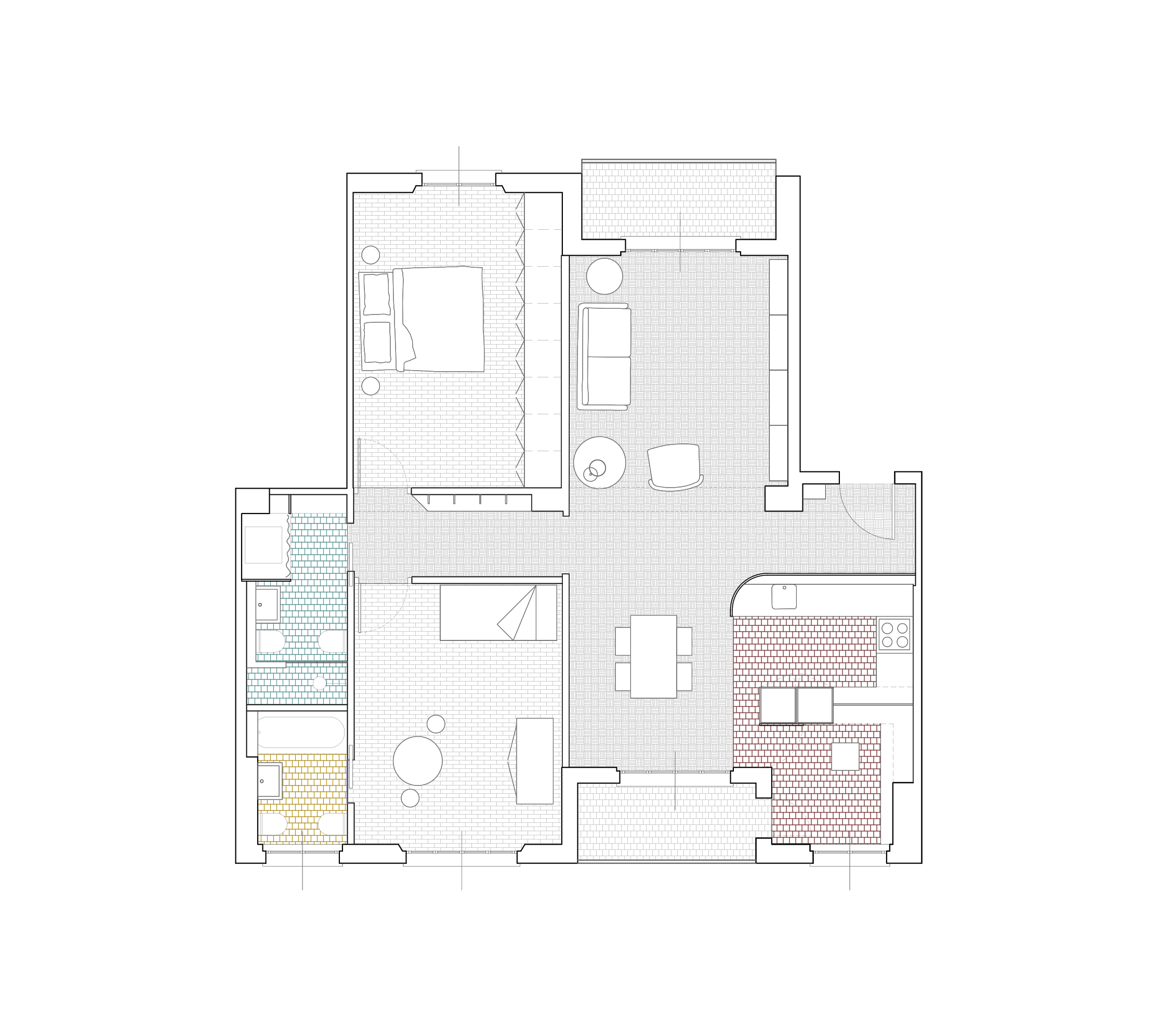
Next


