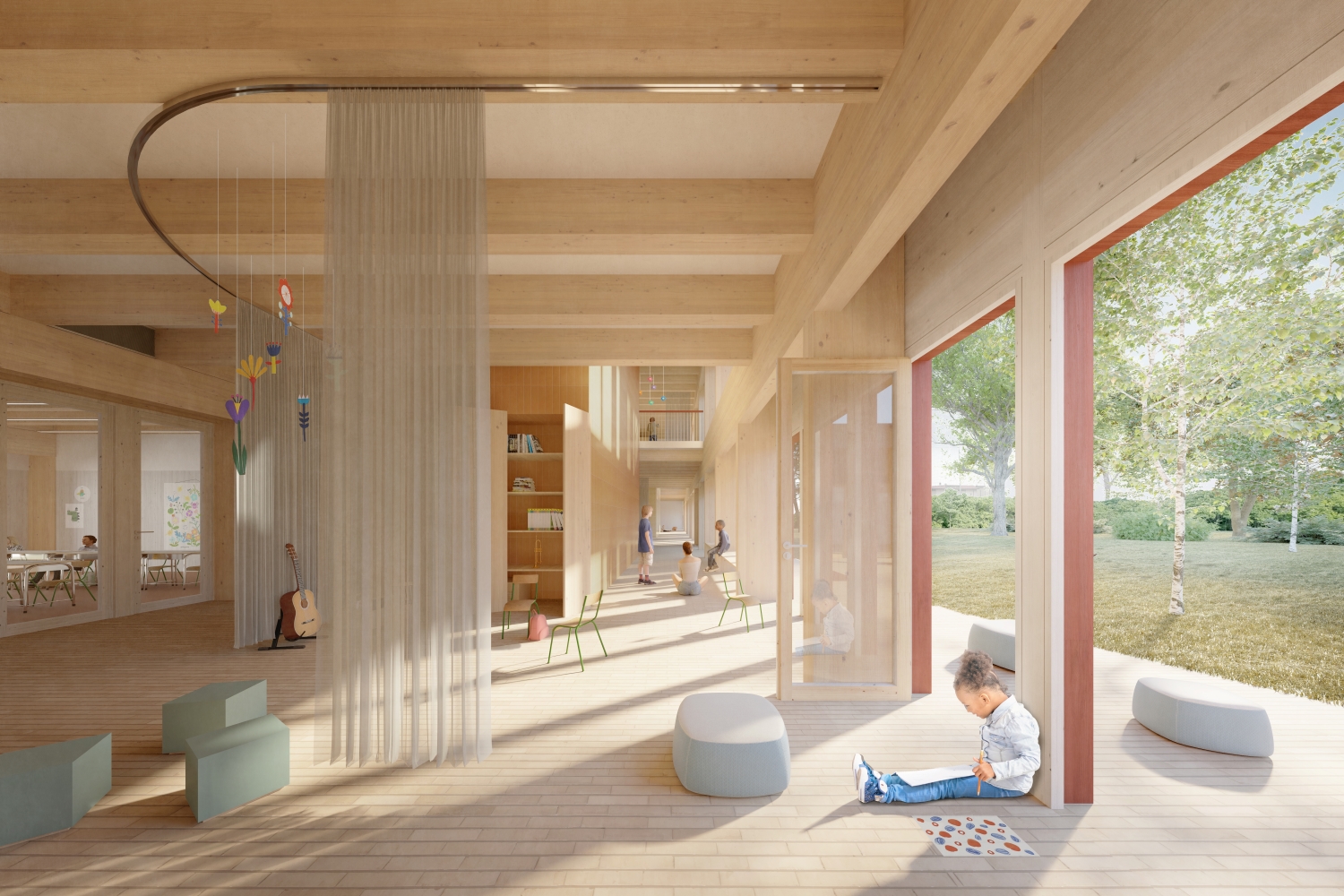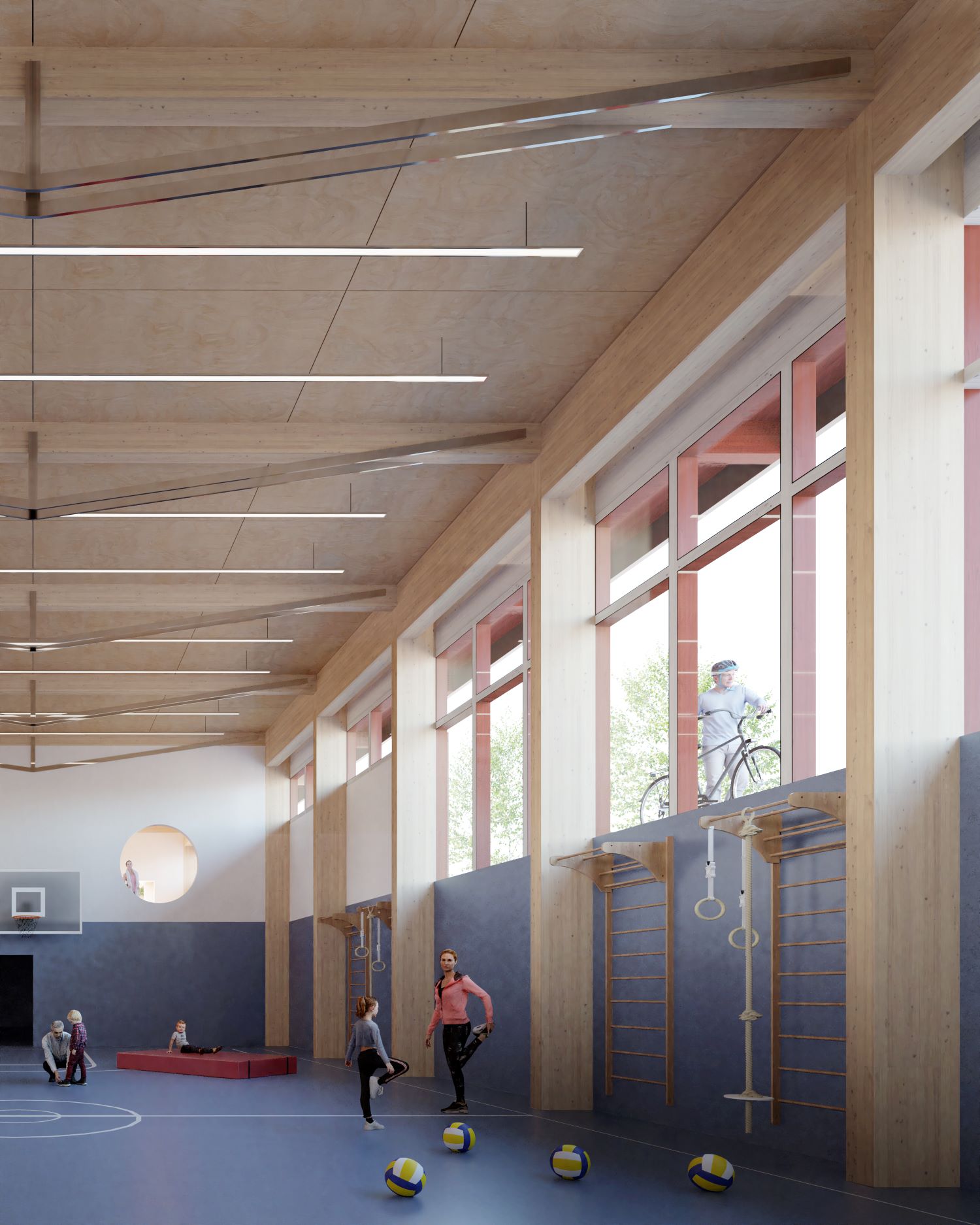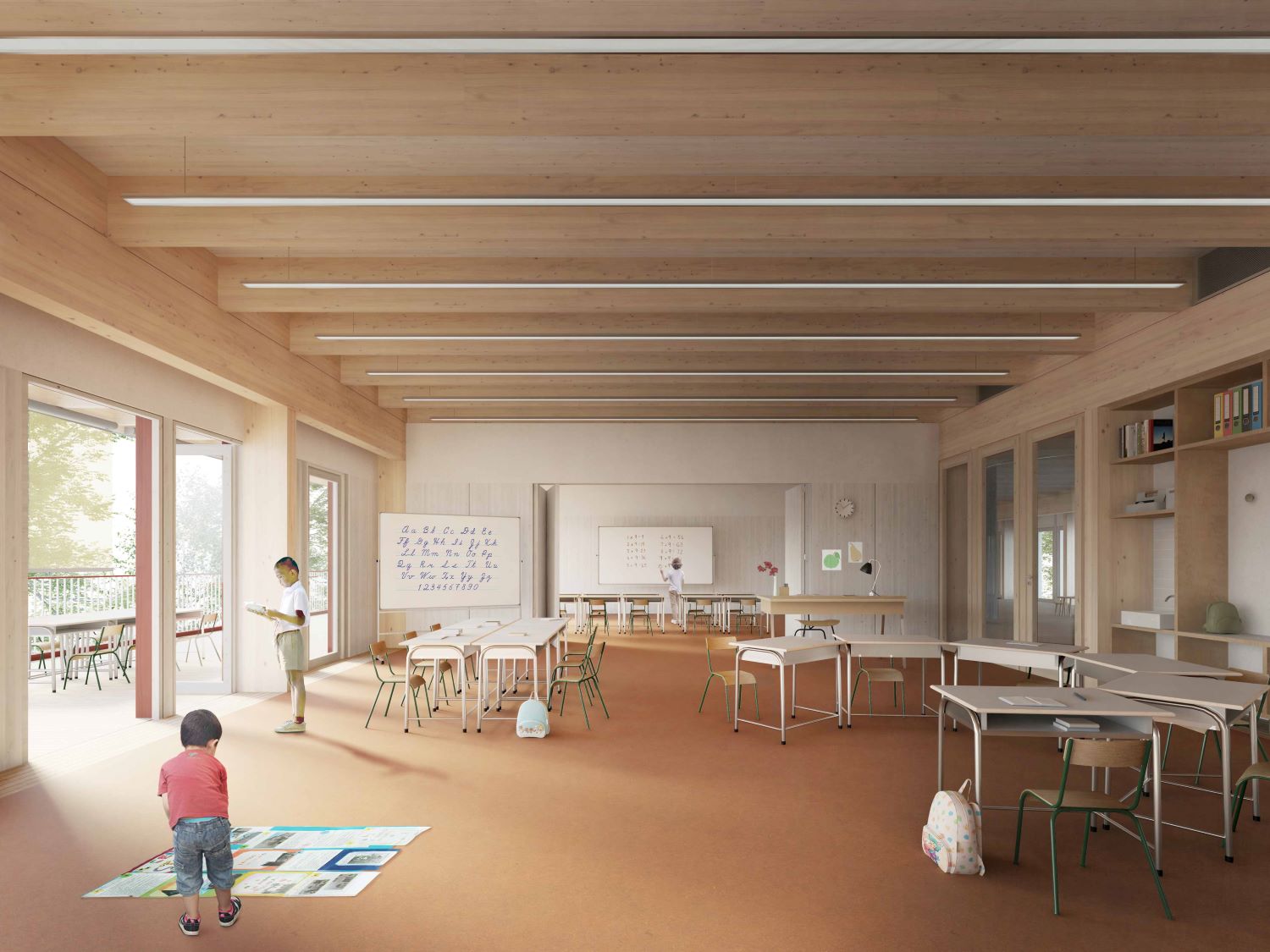
The project envisages single-level volumes along the urban façade, while along Via Dei Galliari the building housing classrooms and laboratories is on two levels and set back from the boundary of the lot, so as to preserve as many of the existing trees as possible (only three trees are to be cut down) to ensure acoustic and visual protection from the street, but above all to allow all the institute’s students to take lessons surrounded by the foliage of the trees.
The linearity of the new wall front starts from the entrance of the kindergarten and continues along Via Coghetti, articulating itself in canopies, seats and diaphragms, creating access patios to the semi-public areas of the intervention (to the interdisciplinary laboratories, the gymnasium, the canteen and potential cafeteria) and finally where the single-storey volumes meet the classroom cue, at the corner with Via Dei Galliari, it interrupts, giving shape to a square sheltered from the traffic of the intersection, the entrance to the school, where children can walk and park their bikes, in the shade of the two tall existing birch trees.
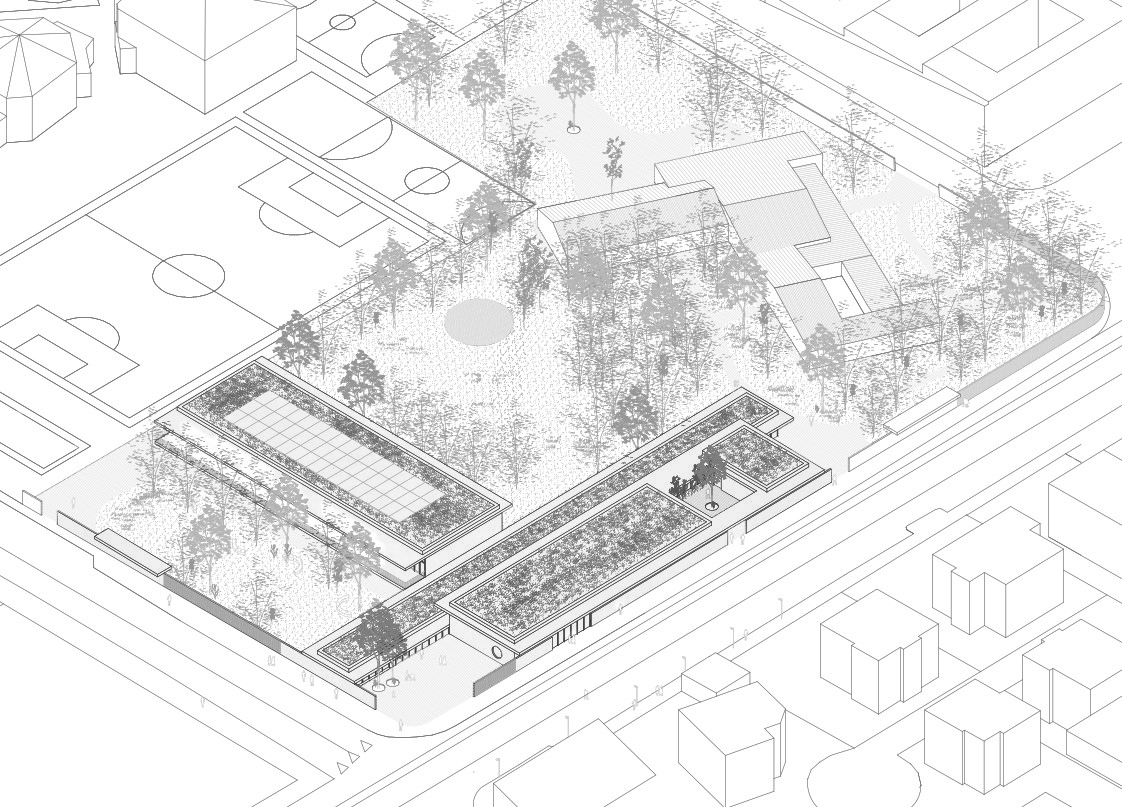
The programme envisages the arrangement of educational functions immersed in greenery, within the two-storey building along Via Dei Galliari, taking advantage of the east-west orientation and tree screening, made up of pre-existing and newly planted specimens, while the functions with possible extra-curricular use (underground gymnasium, canteen and cafeteria, laboratories, civic classrooms), independent blocks distributed along the north-south axis, in relation to the residential units opposite, seek out the street, the city, indirect light.
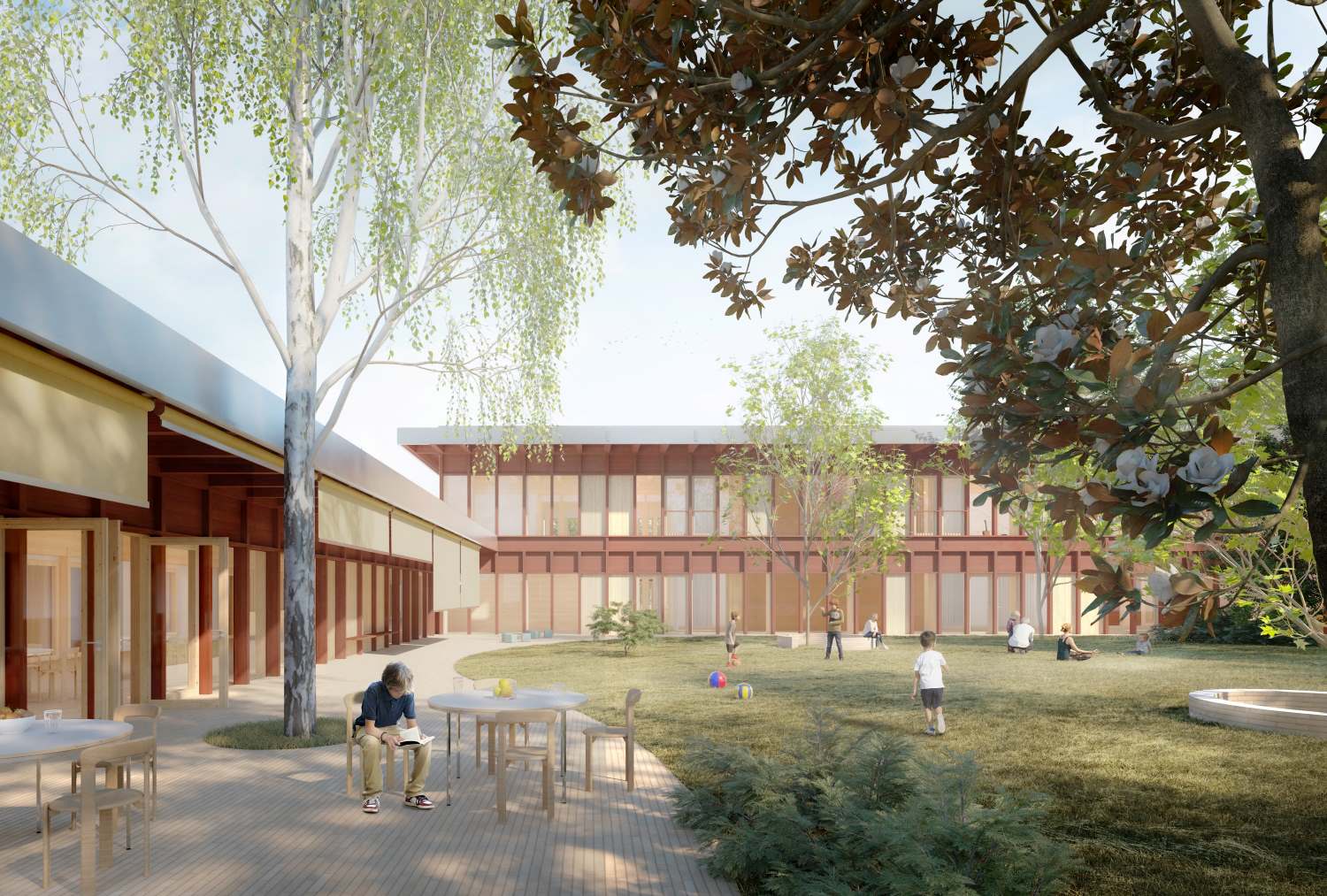

Previous
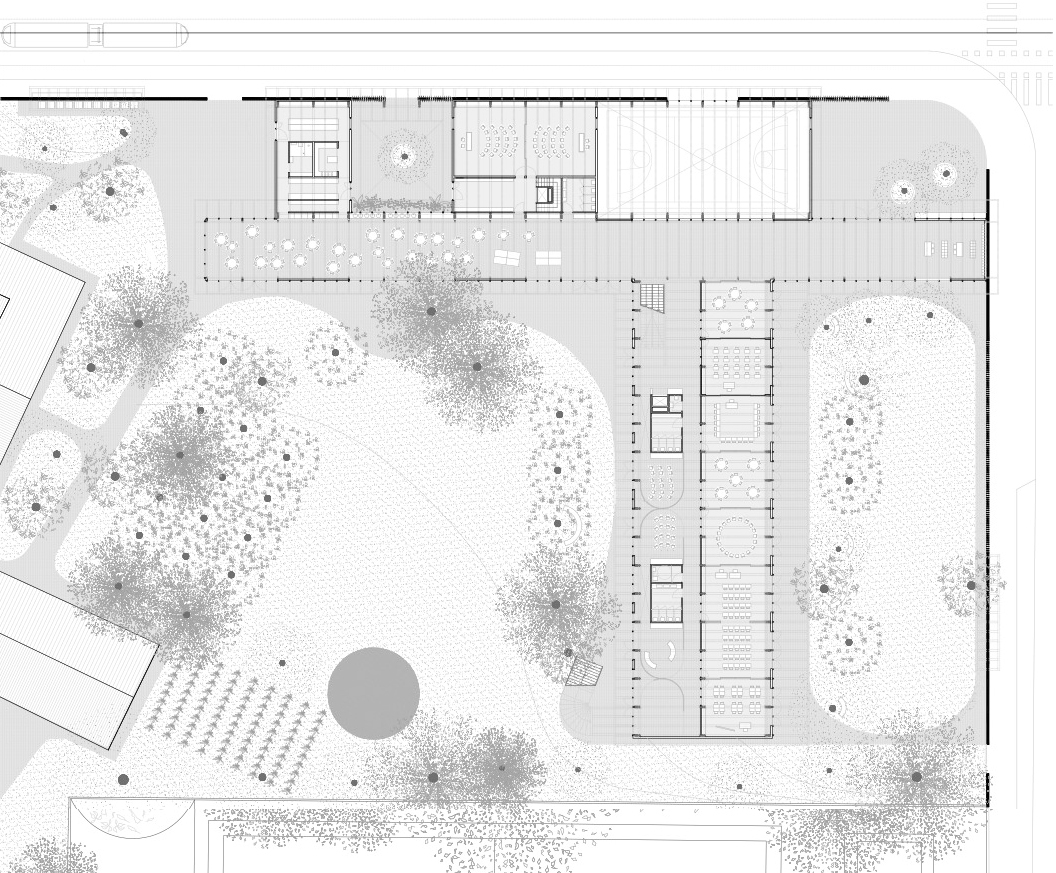

Next

