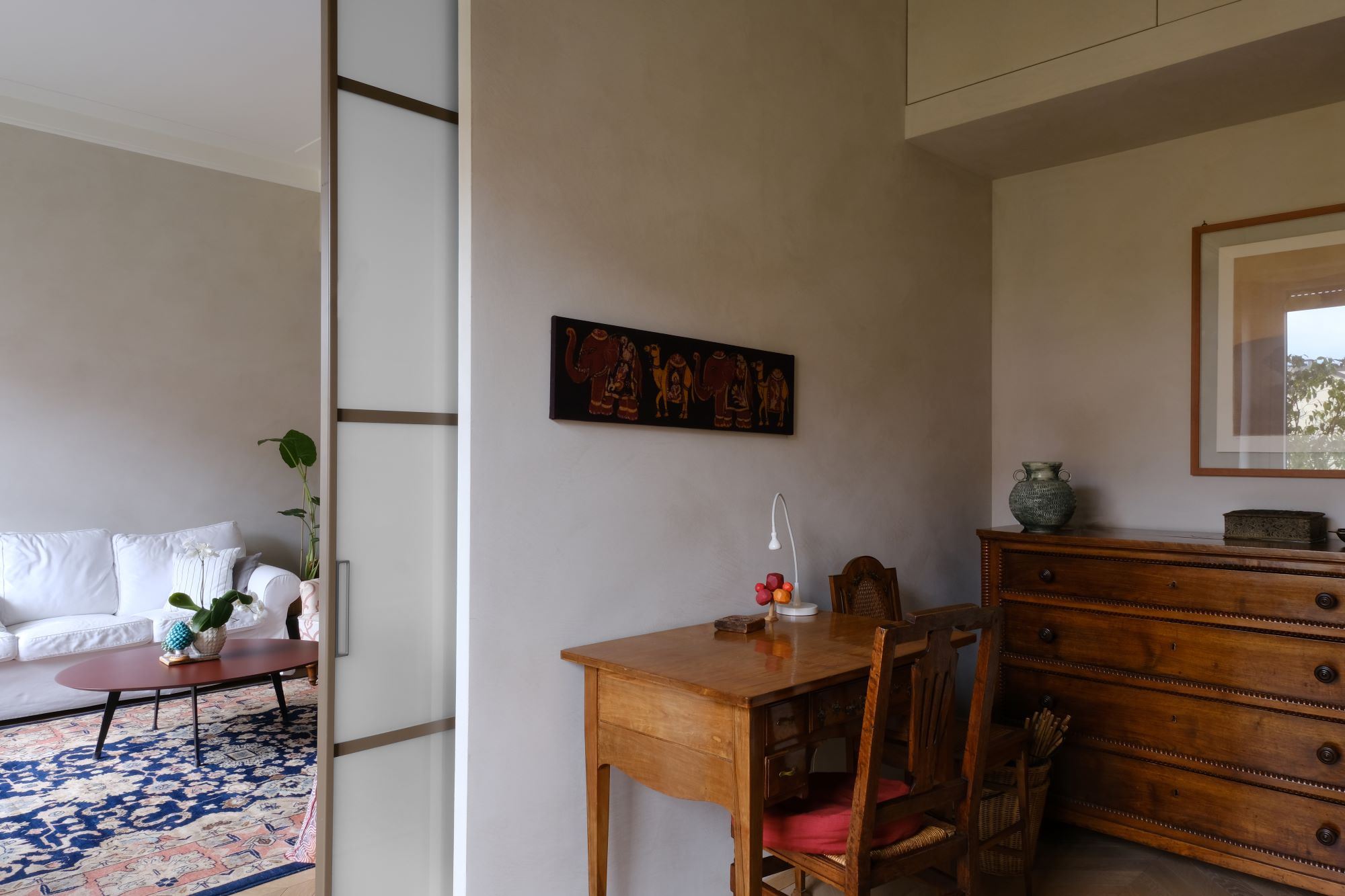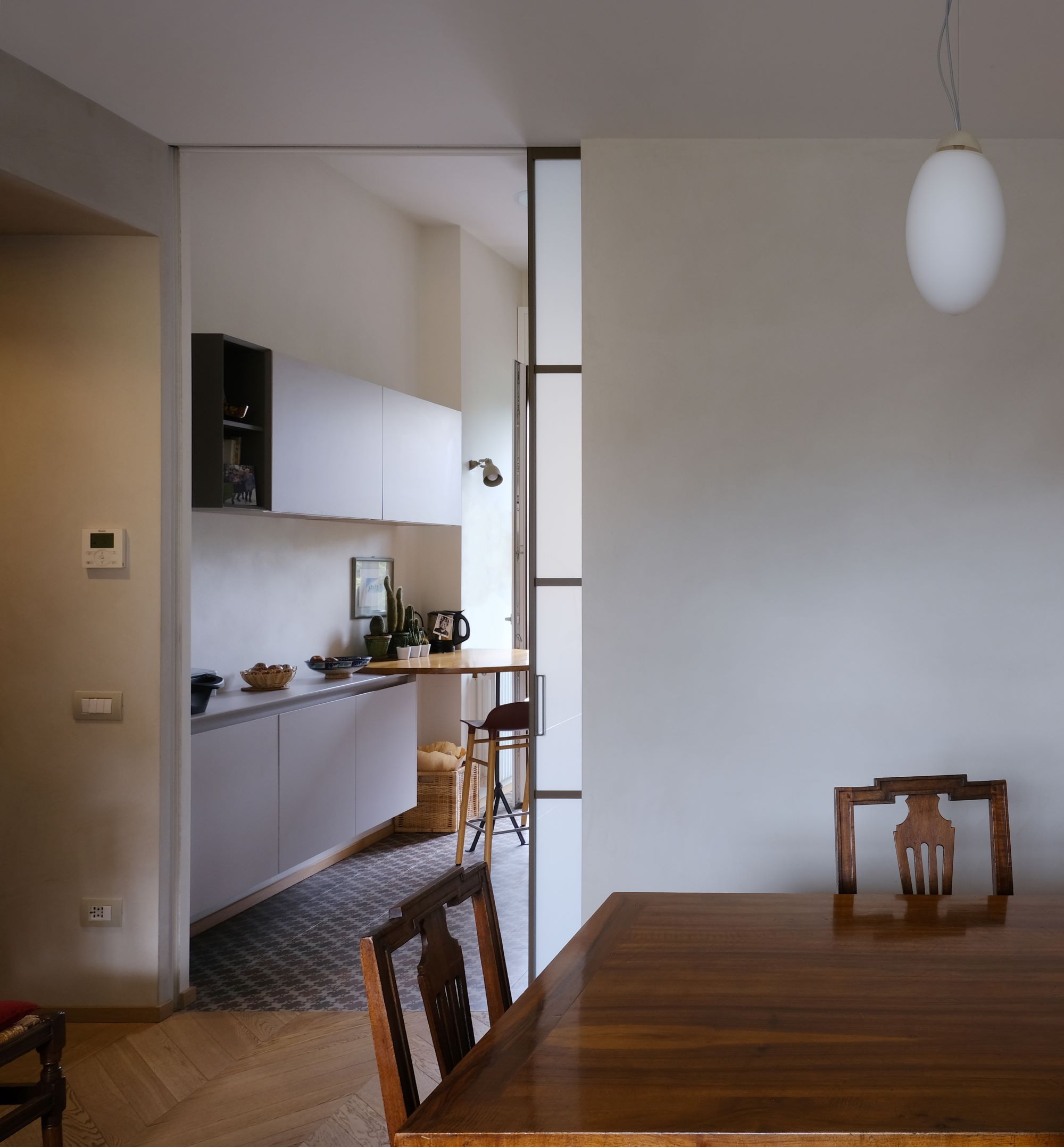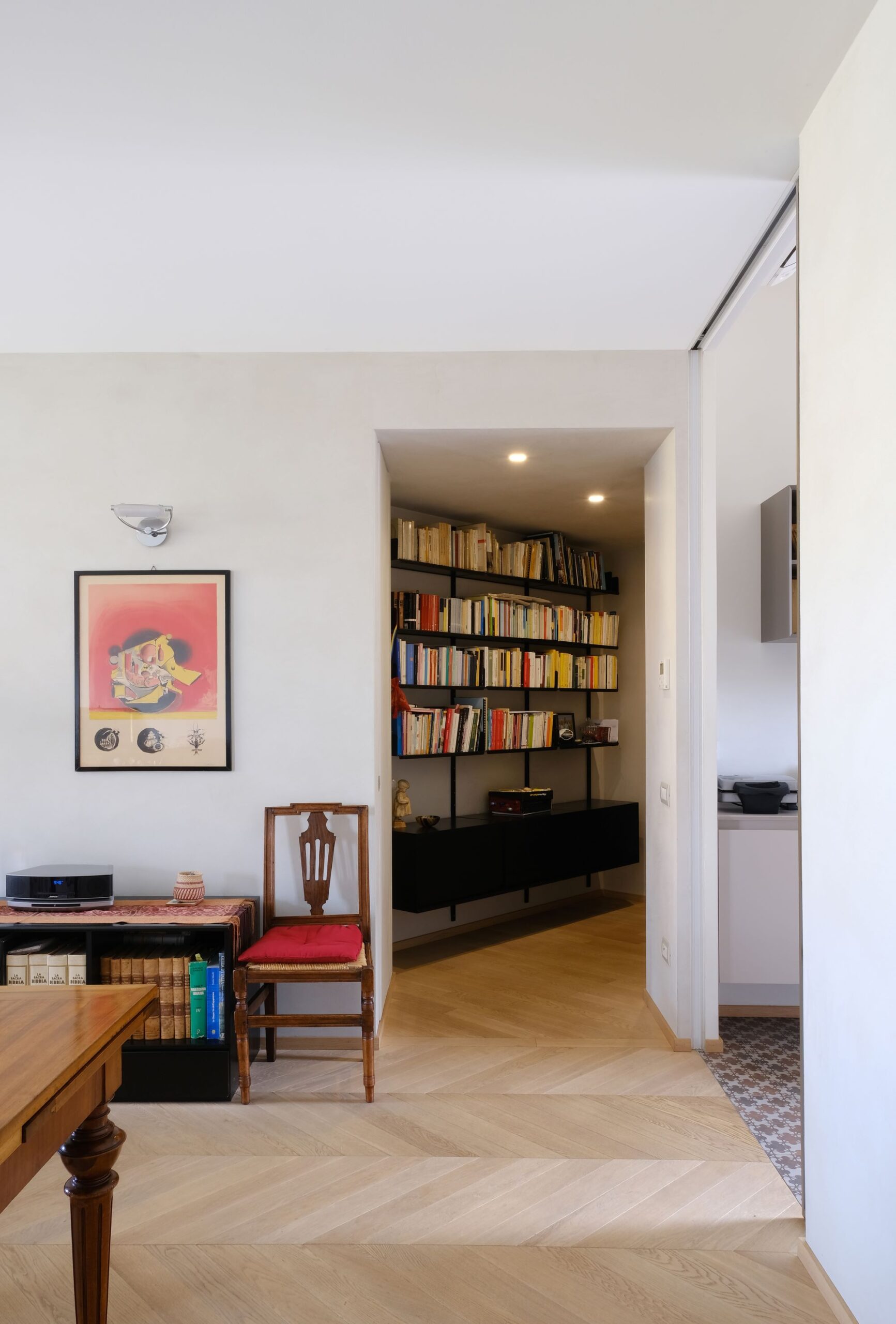
This is the renovation of a flat on a high floor of a 1940s house in a semi-central area of Milan . We intervened by completely redesigning the spaces, creating new paths and new areas. An entrance equipped with a beautiful bookcase designed by the owners leads to a large living-dining area divided by full-height sliding glass partitions that separate the kitchen and the study overlooking a pleasant terrace. The courtesy bathroom/laundry room and the hallway of the sleeping area with bedroom, walk-in wardrobe area and dedicated bathroom are instead separated by rasomuro doors treated like the wardrobes in the entrance area with a spatulate lime finish that gives a pleasant material effect also to all the other walls of the house.




