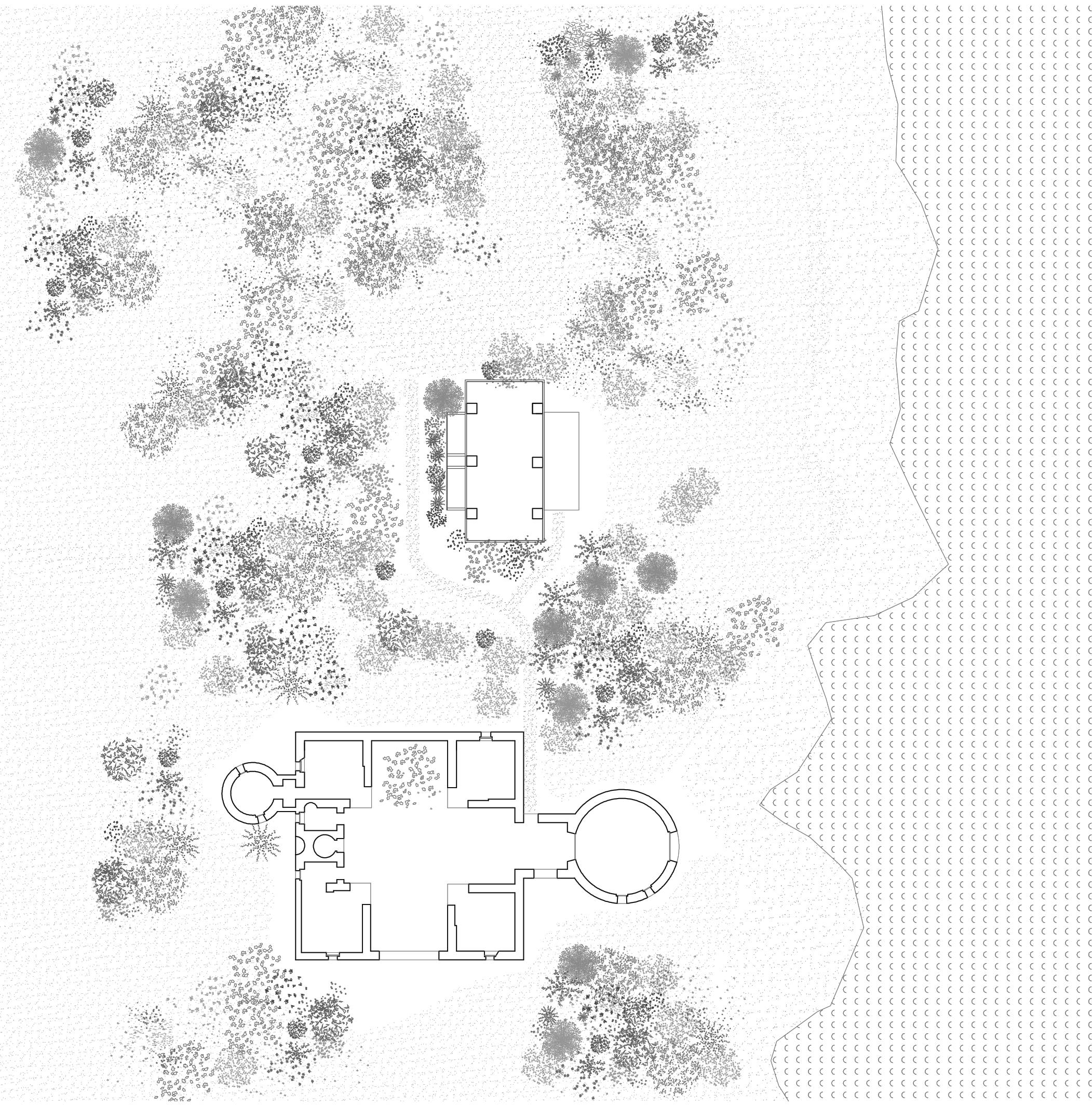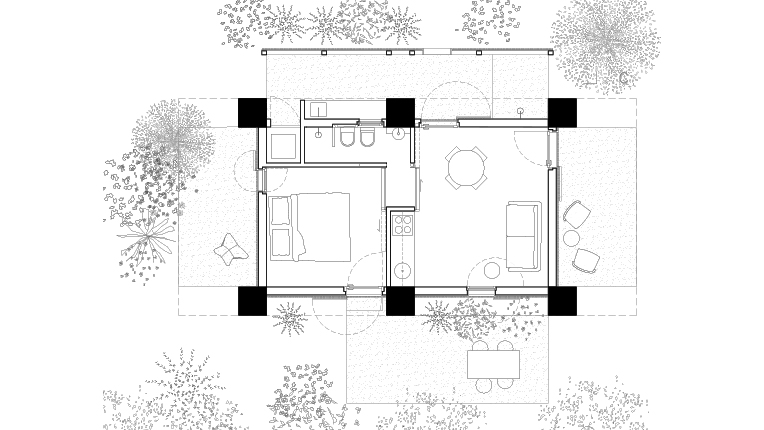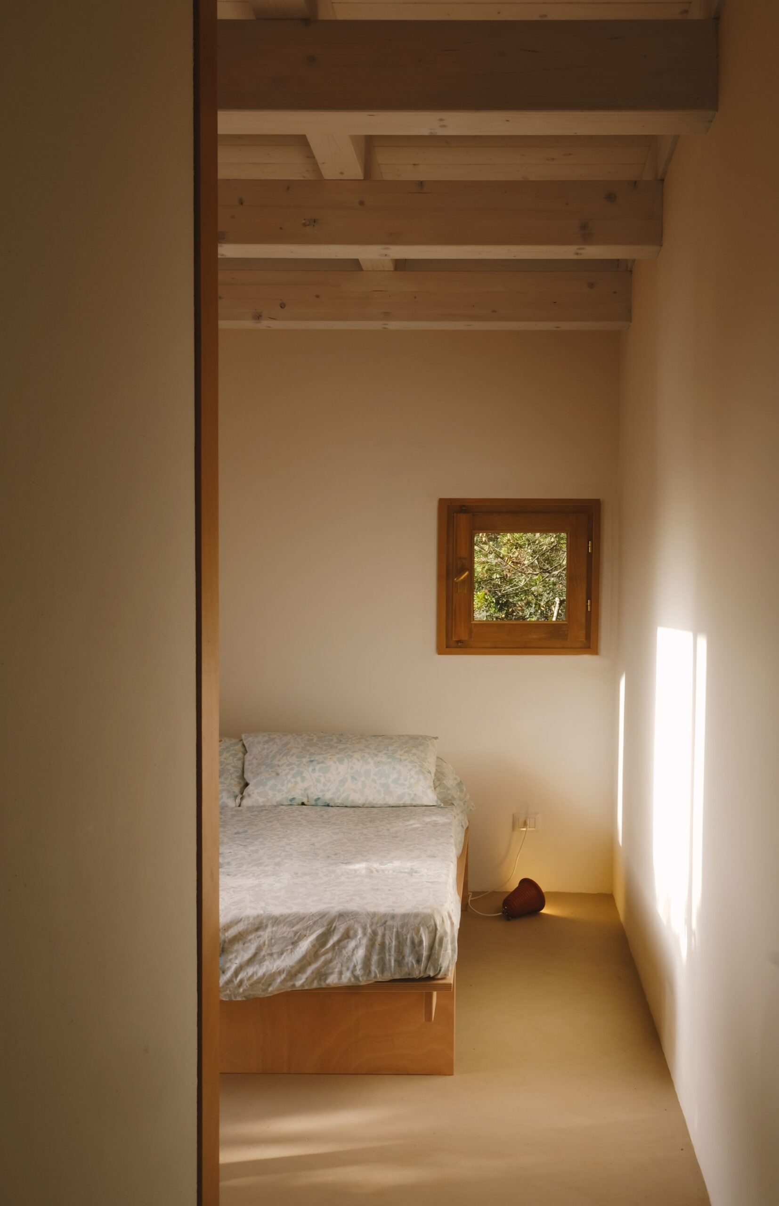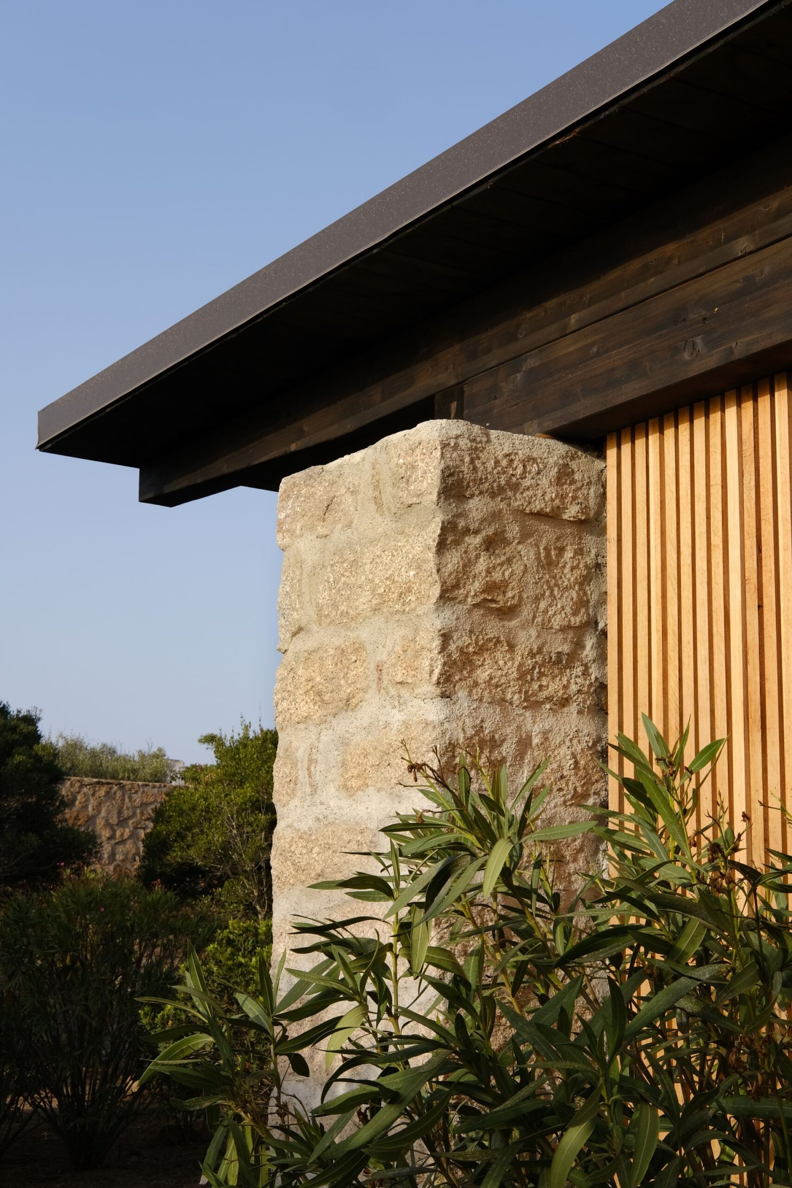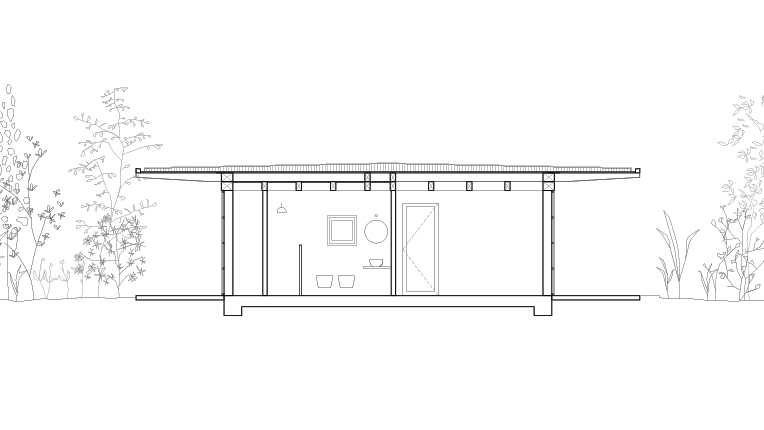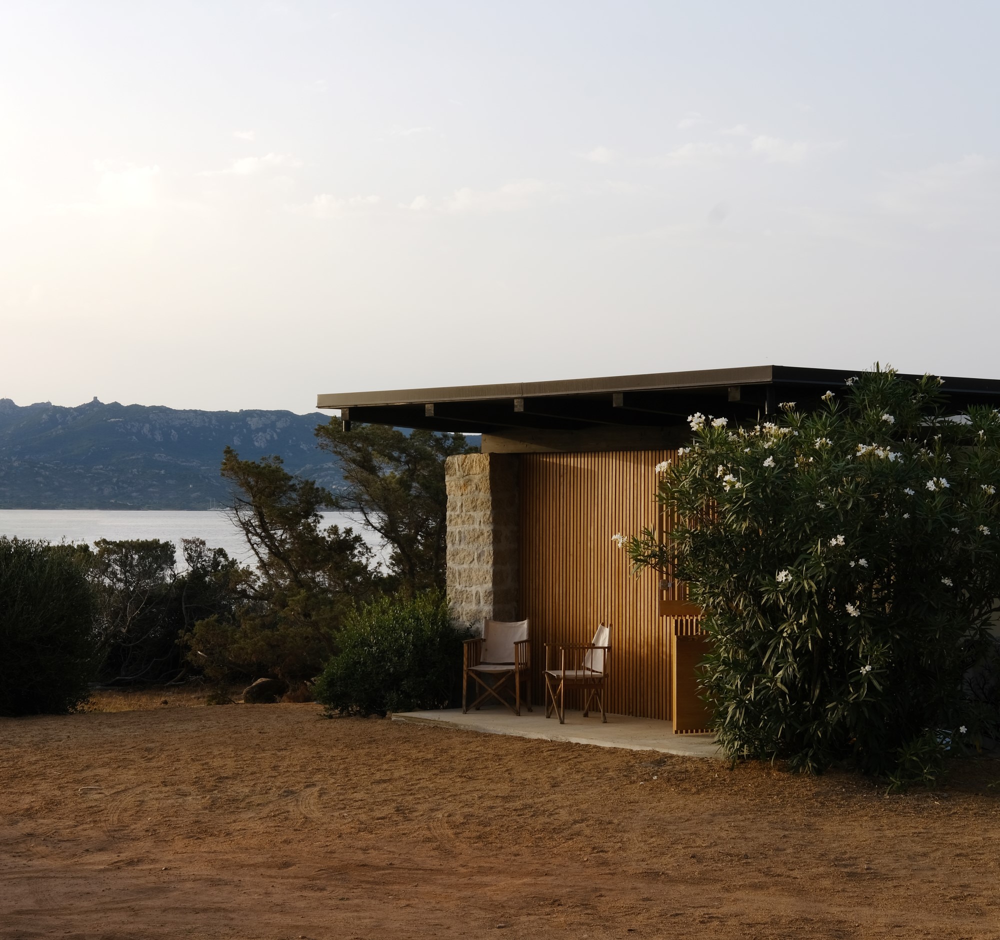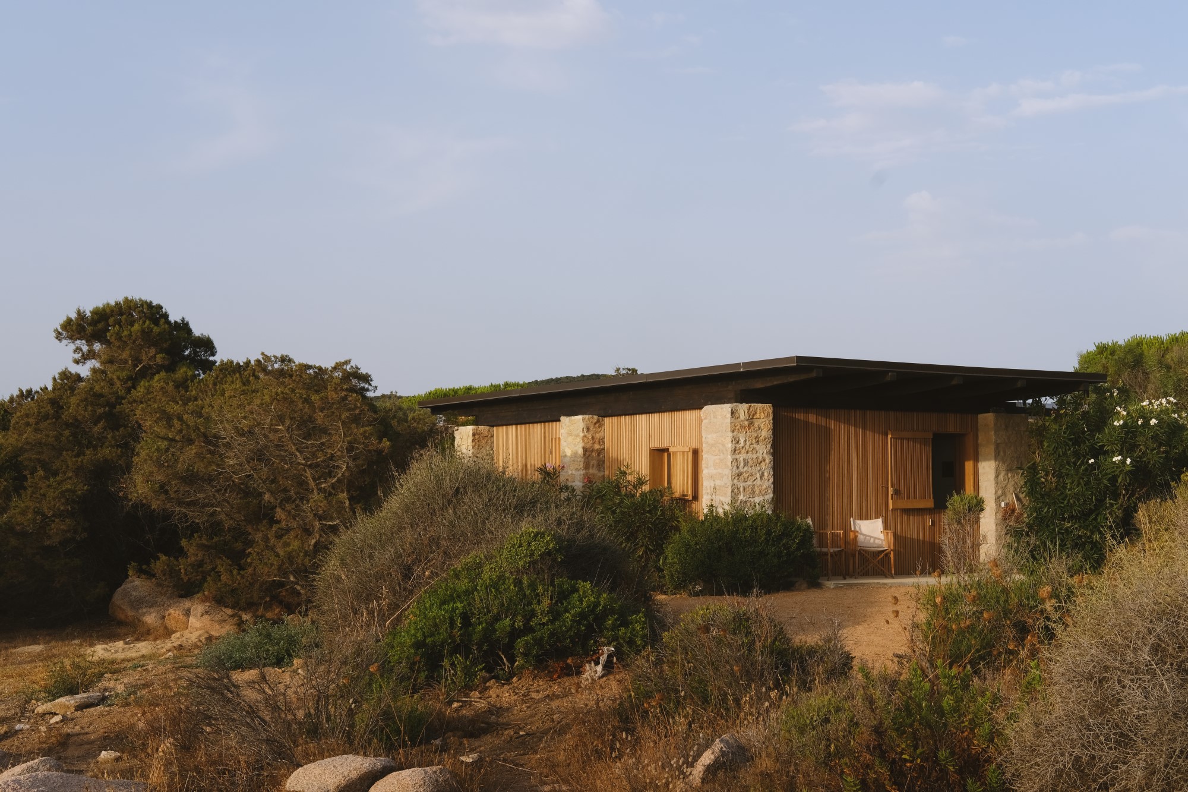
This small house lies to the side of the iconic house designed by Marco Zanuso in the early 1960s. In order not to conflict with the main house, the project aims to be as hidden and camouflaged as possible in the surrounding Mediterranean nature. A simple horizontal charred wooden roof rests on the existing heavy stone pillars. The façade is completed by a light wooden skin from which openings are cut out, which once closed make the façade homogenous and unified as a single monolith. The interior is essential and warm, where the earth-coloured pigmented cement floor dialogues with the fixtures and the two large sliding doors that divide the spaces.
