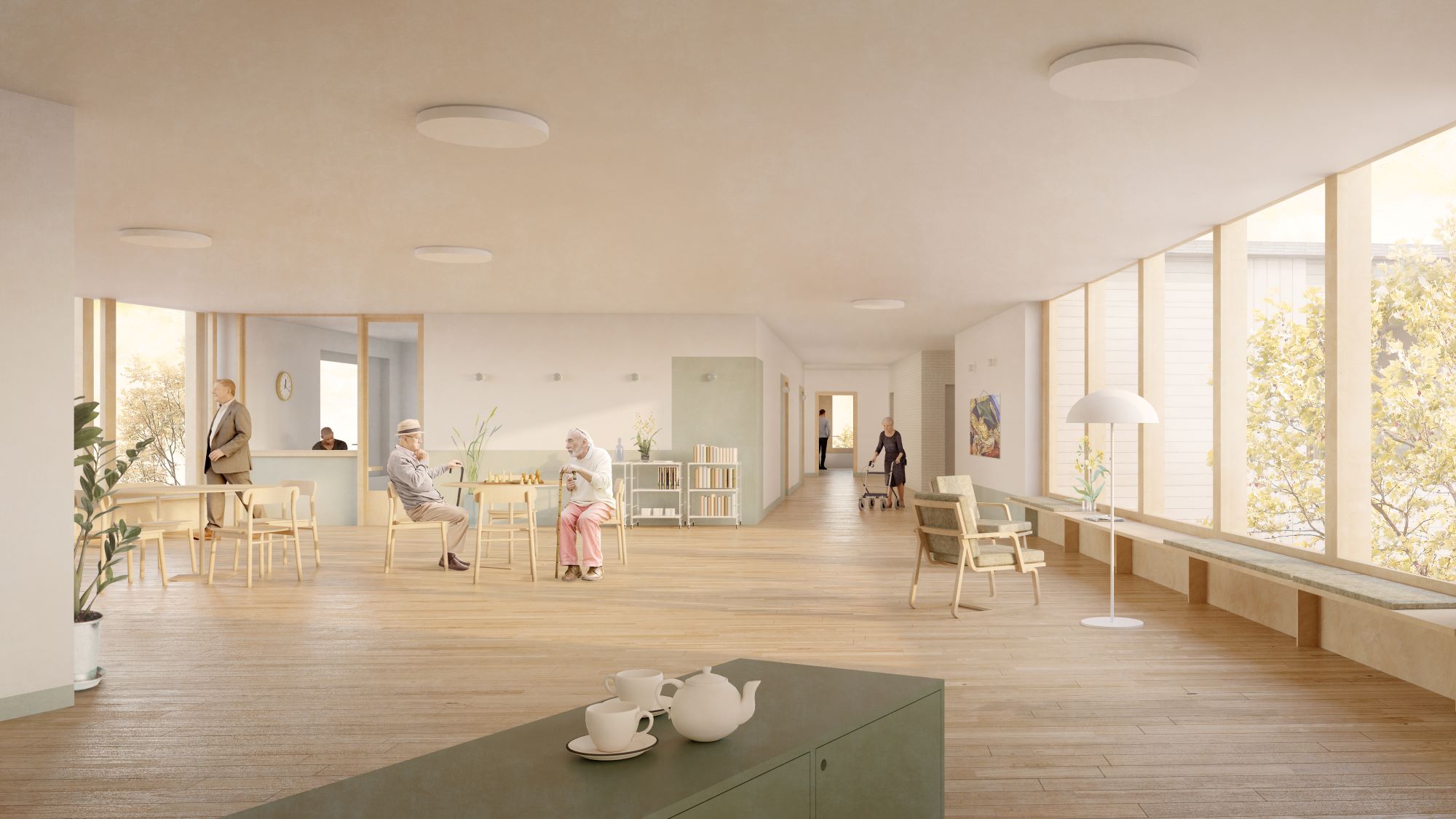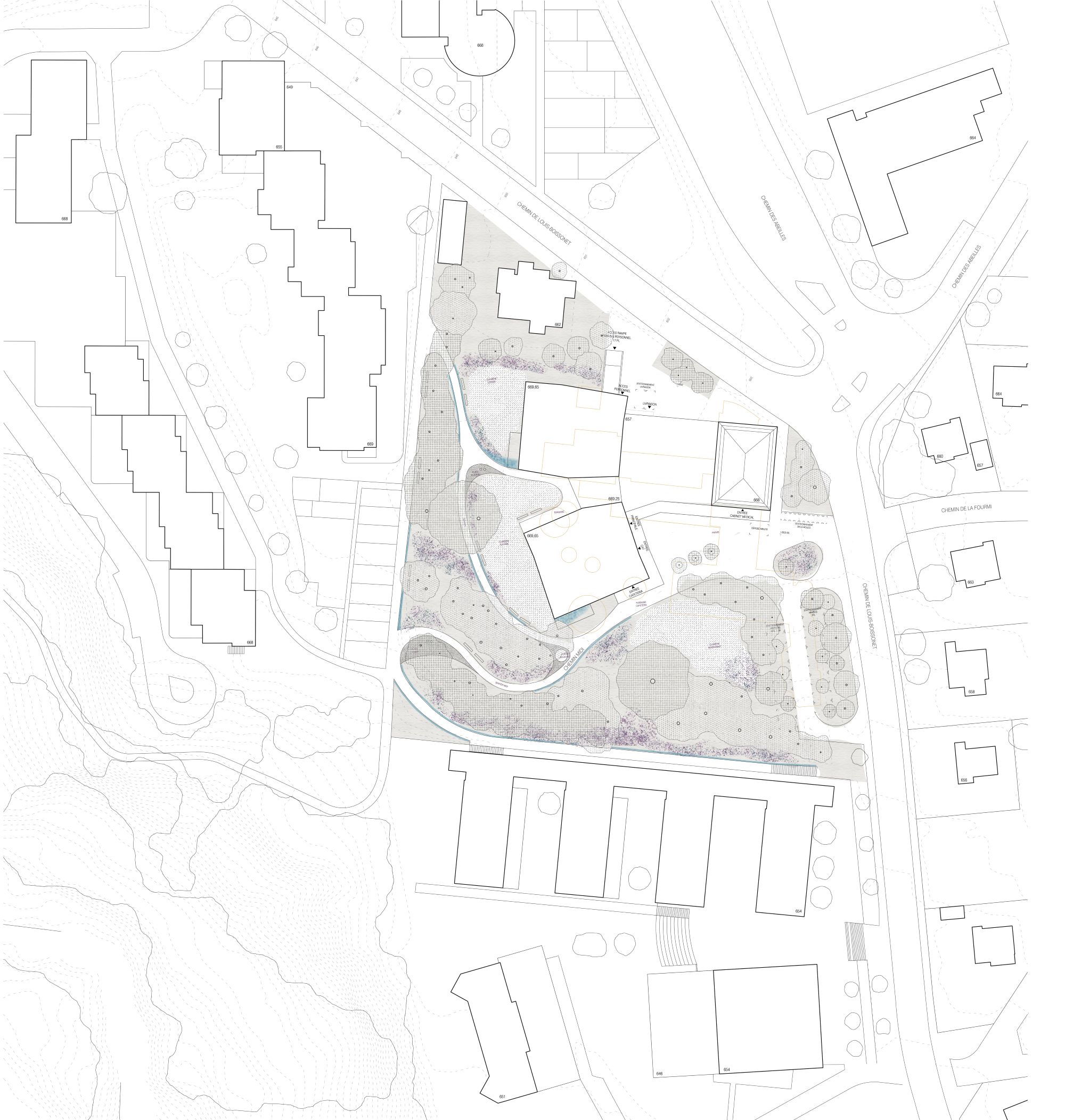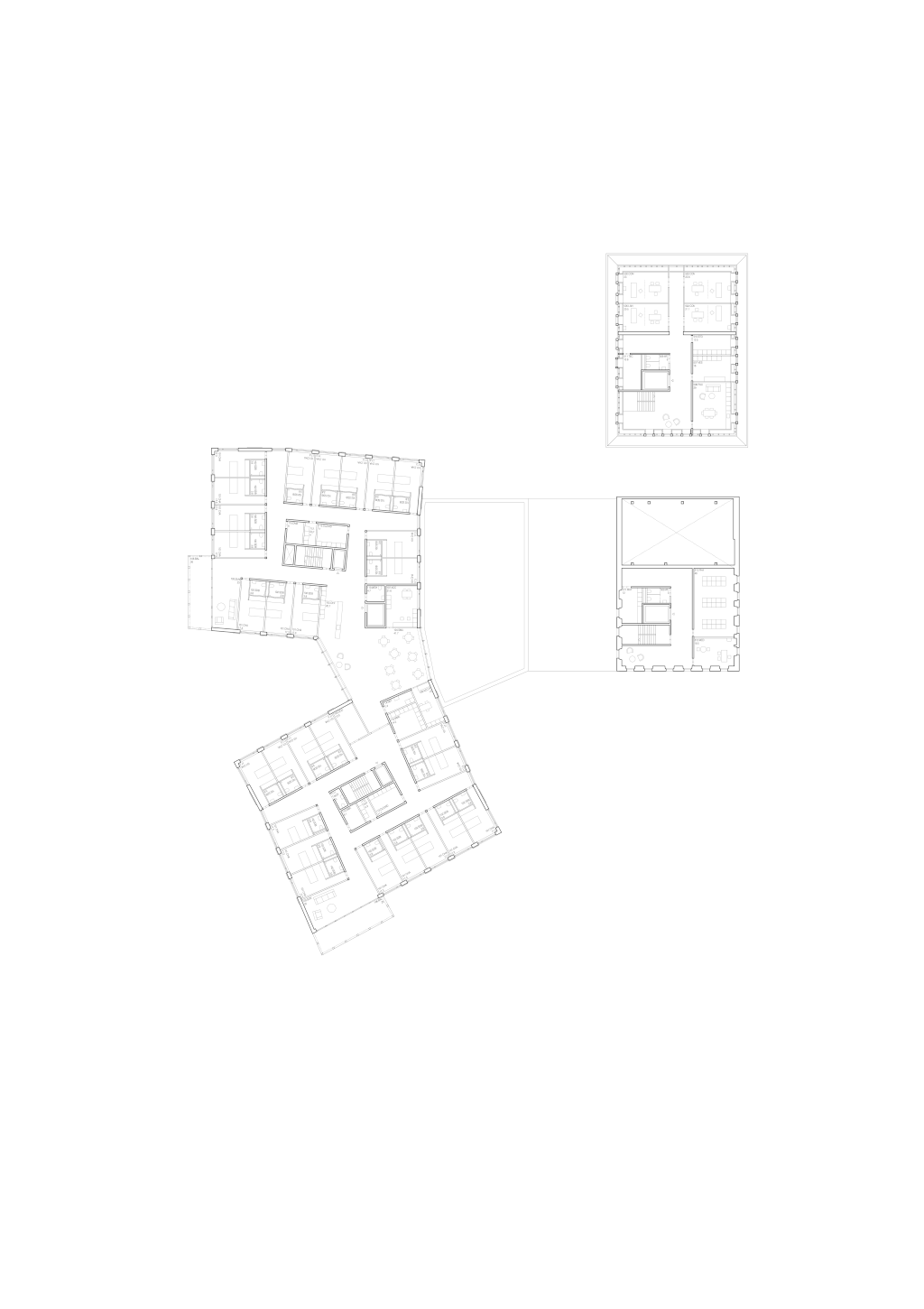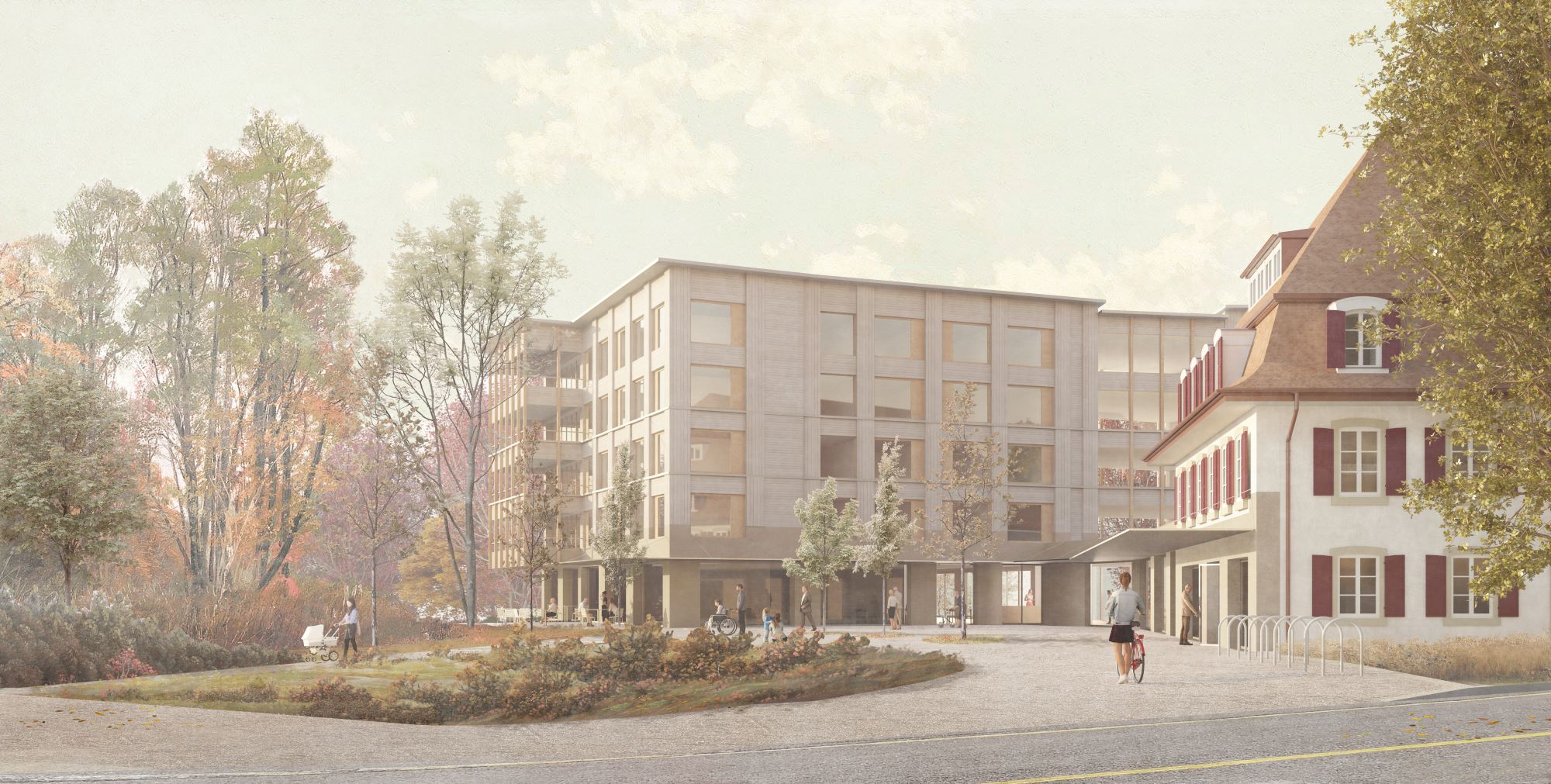
The challenge of the project is to integrate the extensive spatial programme of the new retirement home with the historic architecture and to enhance the existing vegetation while preserving as much open space as possible. In order to achieve this, the location strategy proposes to compact the programme over four floors.
The architectural expression of the building plays between institutional and domestic scale. The façade is composed of a concrete plinth that allows a coherent relationship with the historic building. For the upper floors, the project proposes a wooden cladding that structures the façade, alternating horizontal and vertical planes, solid parts and voids. The dimensions of the windows seek to give a domestic character and at the same time an elegant exterior image.



